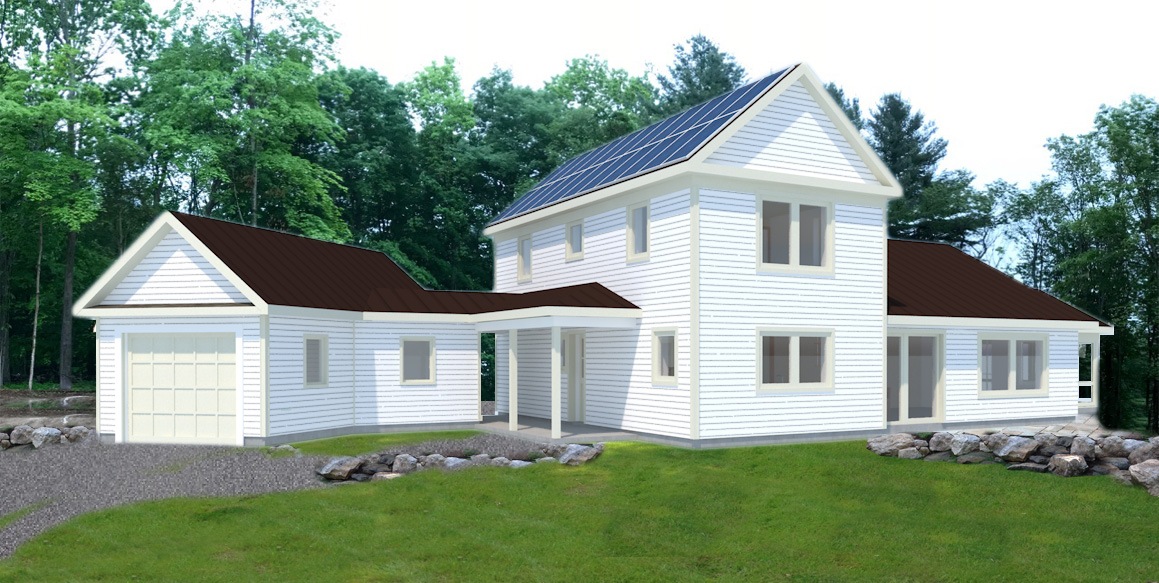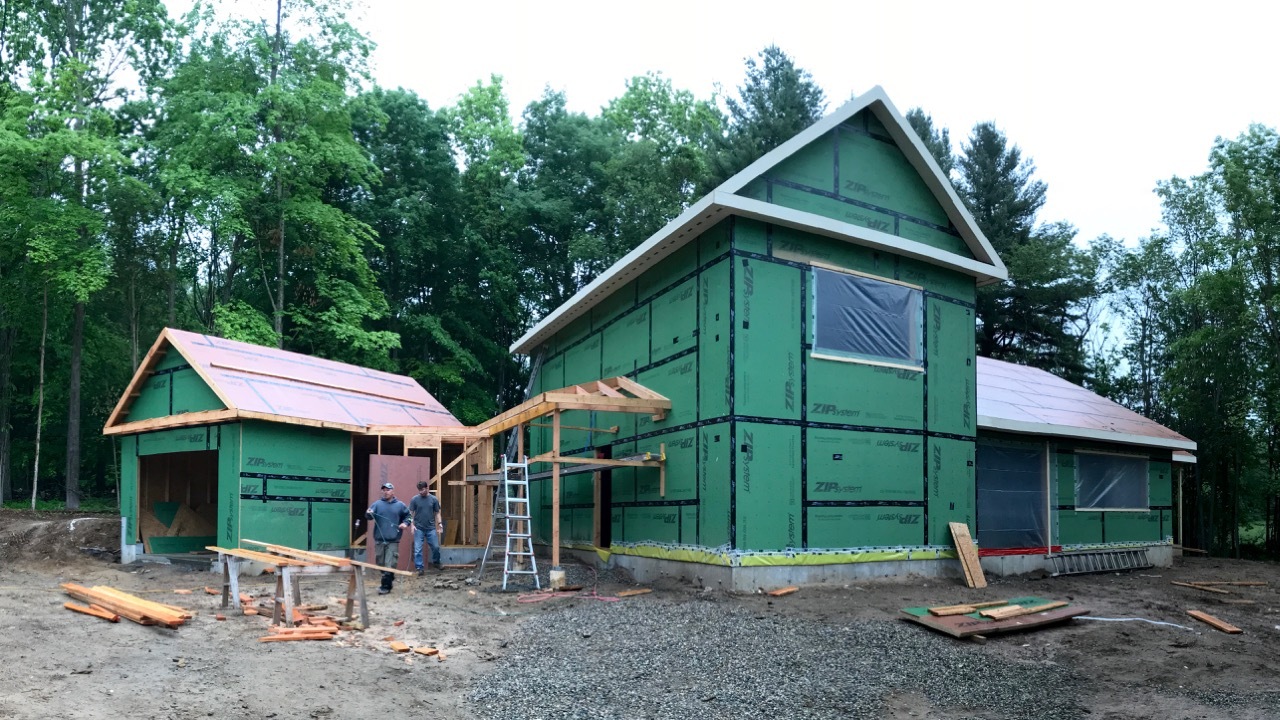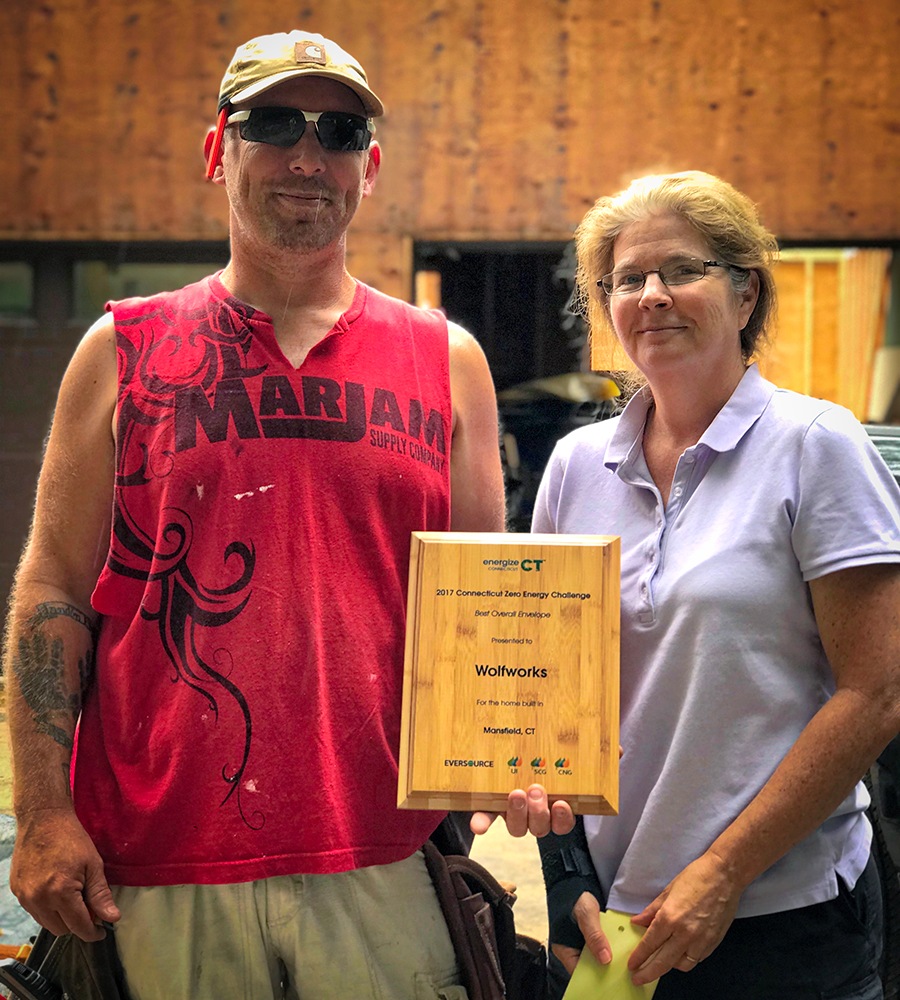Wolfworks Net Zero Energy Farmhouse in Mansfield wins the 2017 CT Net Zero Challenge for the Best Thermal Envelope
Earlier this week Wolfworks was awarded their third CT Net Zero Challenge for a new home in Mansfield that achieves exceptional energy performance and affordability by integrating today’s most advanced building practices with lessons from the beloved New England farmhouse style. The home is being recognized for the way it is constructed to require 80% less energy than a code built home with an award for the Best Thermal Envelope.
As the award winning designers and builders of a number of Connecticut “net zero energy” new homes and deep energy retrofits the techniques employed in those projects are serving this modest new home. These homes are designed and built to measure up to the rigorous Passive House standard. This design and construction method requires 80% less energy for heating and cooling than homes of the past. Just as impressively it provide levels of comfort, health, durability, and energy security that can only be achieved when you build to and “bake in” this level of home performance. Beyond being a great place to live, this home is envisioned to play its part in responding to our urgent environmental and energy challenges.
When you achieve this level of energy performance it becomes easy to balance all the buildings energy needs with solar energy. By designing to optimize “free gains” from the sun in the winter and adding a solar photovoltaic system to provide all the energy the home needs on an annual basis this home will have no energy expense each year, now and always. It is a “net zero energy” home.


Inspired by New England farmhouses the form and exterior style are simple and familiar. With a living area of just over 1600SF this three bedroom home makes the most of every space simply and smartly. The home is made modern by the open south facing living space, with large windows open to rural views doing double duty providing free solar heat.
Paul and Louise Lewis, the UConn biology professors who will call this home are thrilled with their new home. “With a master suite on the first floor and the south facing upstairs bedroom serving as an office we have all we need, including the ability to walk or ride our bikes to work. Every square foot works for us and we’ve been experiencing barefoot comfort on even the coldest winter days,” says Louise.
The home was designed and built to provide lasting beauty, feature enduring craft, and from the start will have low energy use baked in. And with all these features, by keeping it small and simple, the budget was kept manageable. This kind of comfort is made possible by thick walls and tight construction. This means less energy is required to heat and cool the space, which is easily accomplished with a small, high efficiency mini-split heat pump. Constant fresh air from a balanced heat recovery ventilation system assures better health. Hot water is produced efficiently by a heat pump water heater.
Wolfworks vision is: “Better home. Better life. Better Planet” and Jamie and the project manager Janet Downey are proud to once again be recognized for the effort they take to produce this remarkable result. Wolfworks mission is to provide the design and construction experience needed to build and remodel comfortable homes with lasting beauty and craft that respond to the environmental challenges of the twenty first century. We are eager to share what makes this possible, what makes it different, and what we need to do to make homes like this more common.

None of this gets done without folks like Chris, a carpenter devoted to getting it right working along side Janet. Her job is to translate what we design for the people who build it and support them by setting the stage for their success.
