The Kitchen as Social Hub is a great space that every home deserves. We created this space in the “Begun House”, a true Colonial House that has Georgian features. Built in 1711, it was enlarged and converted to an inn by Judah Woodruff, Farmington’s master builder who added the Georgian exterior details.
An Open Plan
This is how we like to live. Working kitchen and comfortable gathering side by side. The furnishings and lamps contribute to the casual domesticity of the space. The divider conceals the working kitchen from the casual sitting area with display niches and storage. The custom crafted hutch provides a transition between cooking and dining areas while storing all the serving needs of the kitchen. Located next to the dishwasher so its easy to put newly cleaned dishes, glasses, and flatware away.
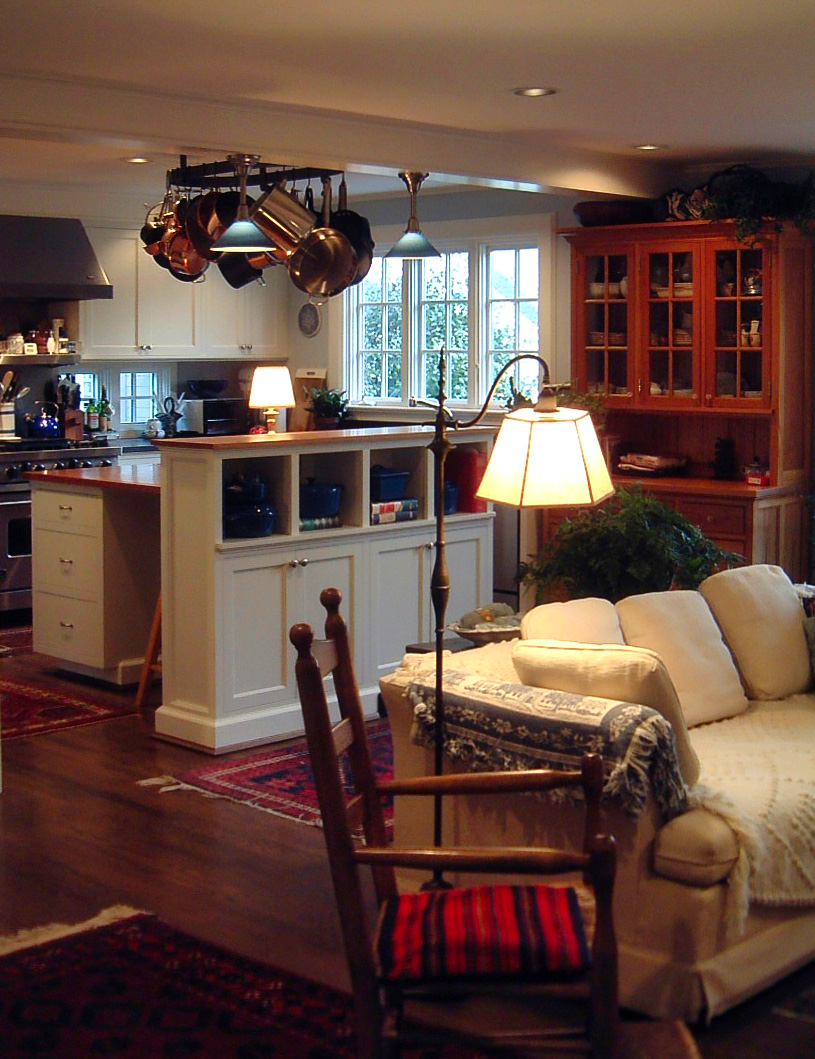
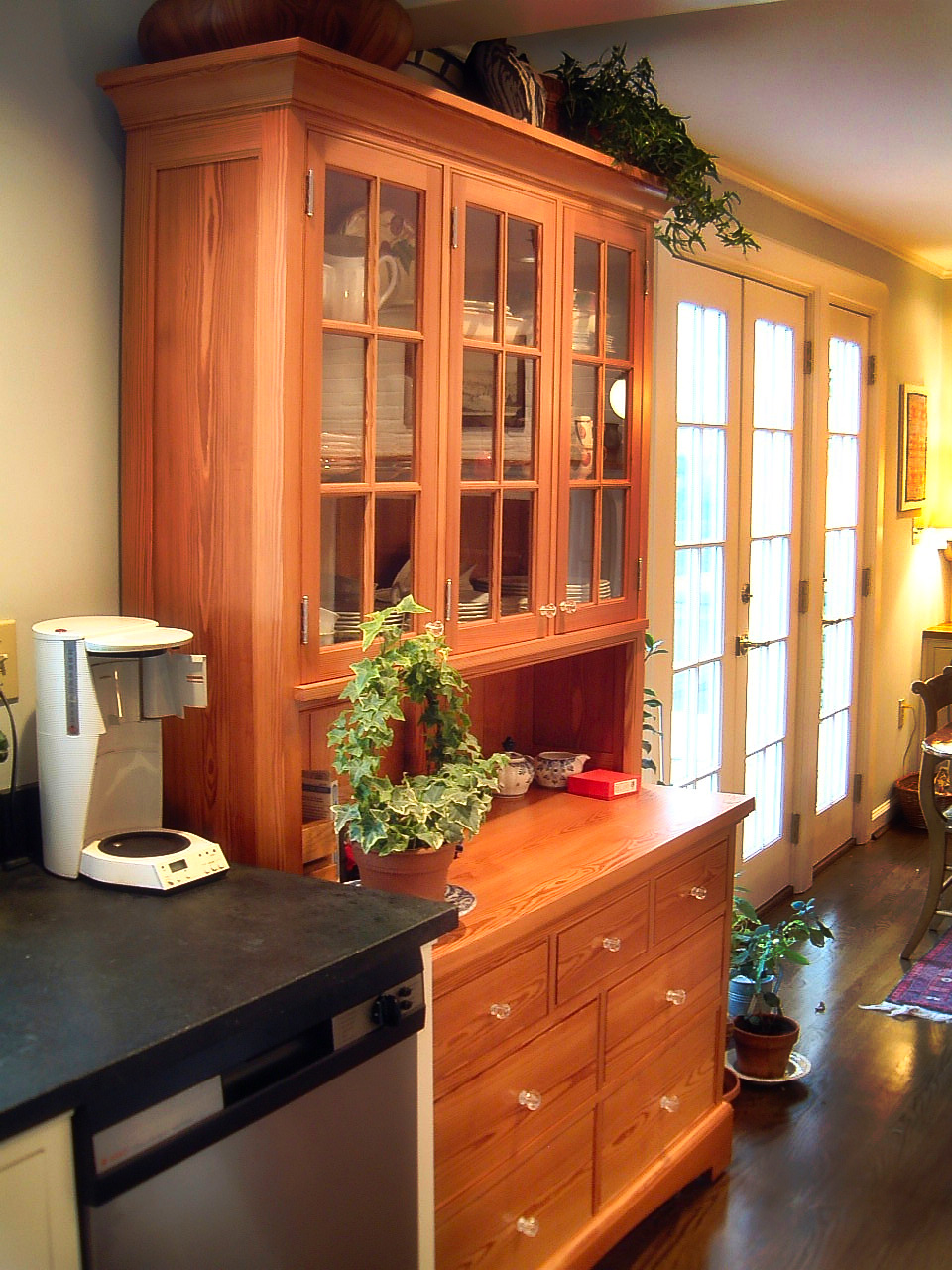
Dining Area Does Double Duty
This dining area doubles as a work area for our client who is active in several civic associations. The cabinet and bookcase beyond the table support these activities without clutter on the table itself. We outfitted the cabinetry with file cabinets – directly at hand from the dining/work table. The countertop is more of the rich honey hued recycled heart pine that the hutch and kitchen counters are constructed from.
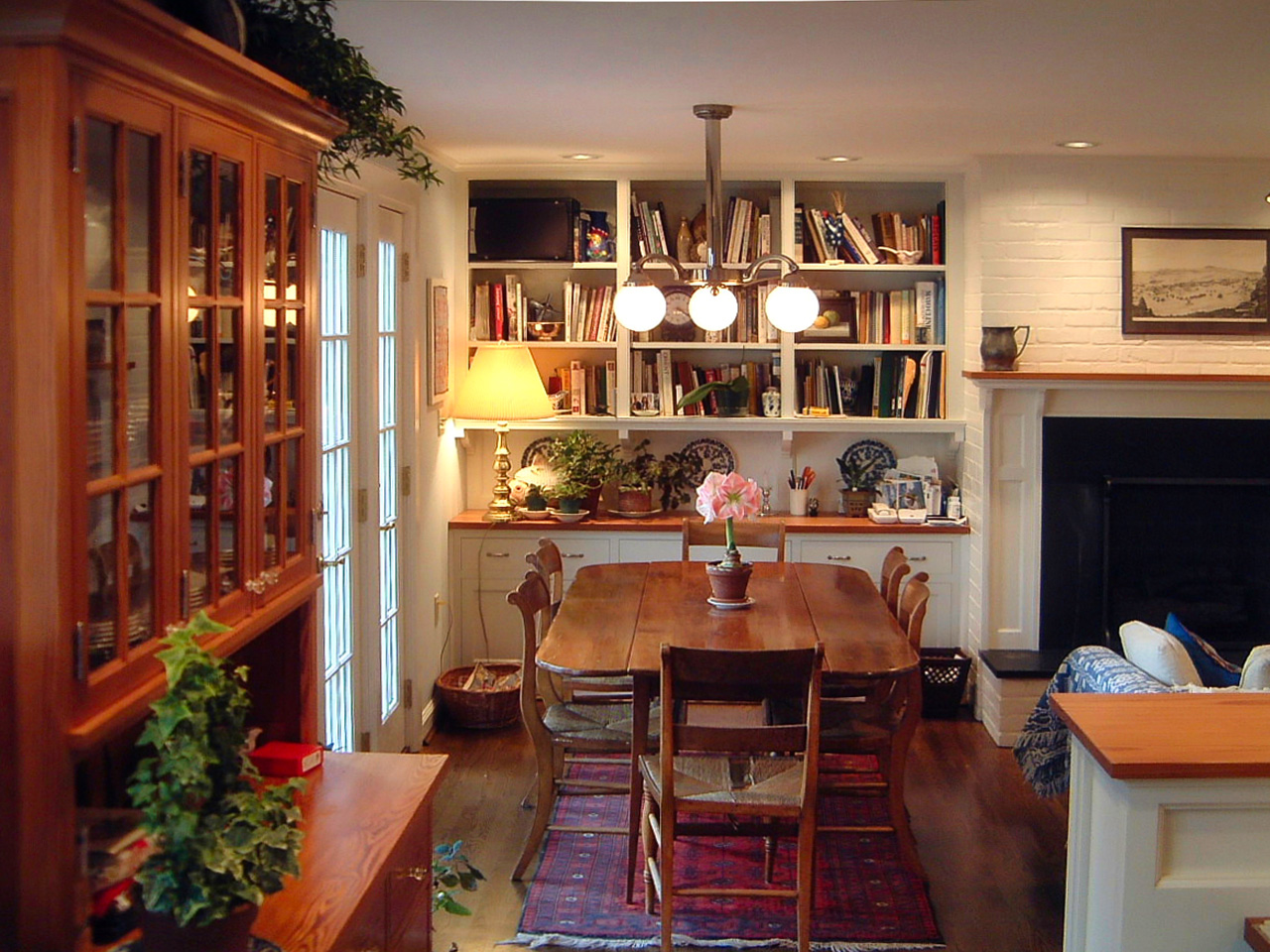
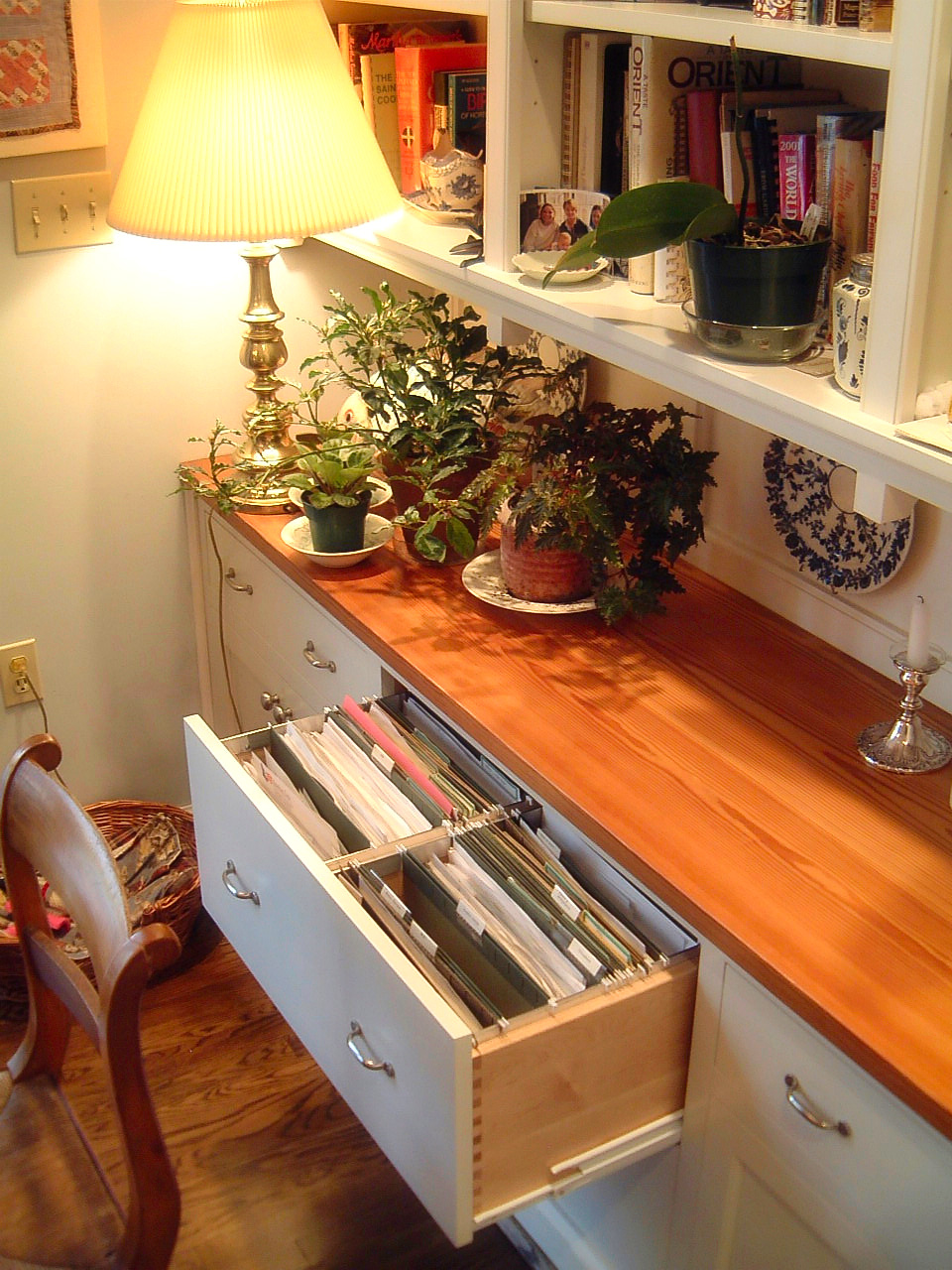
Fireplace, TV, and Stereo
These desirable features can often compete for attention and confound room layouts. Here the gas fireplace is given a traditional appearance, while its heart pine mantle links to a cabinet that conceals the TV and stores audio equipment above. The look is clean and well ordered and compliments all the other cabinetry and detailing in the room.
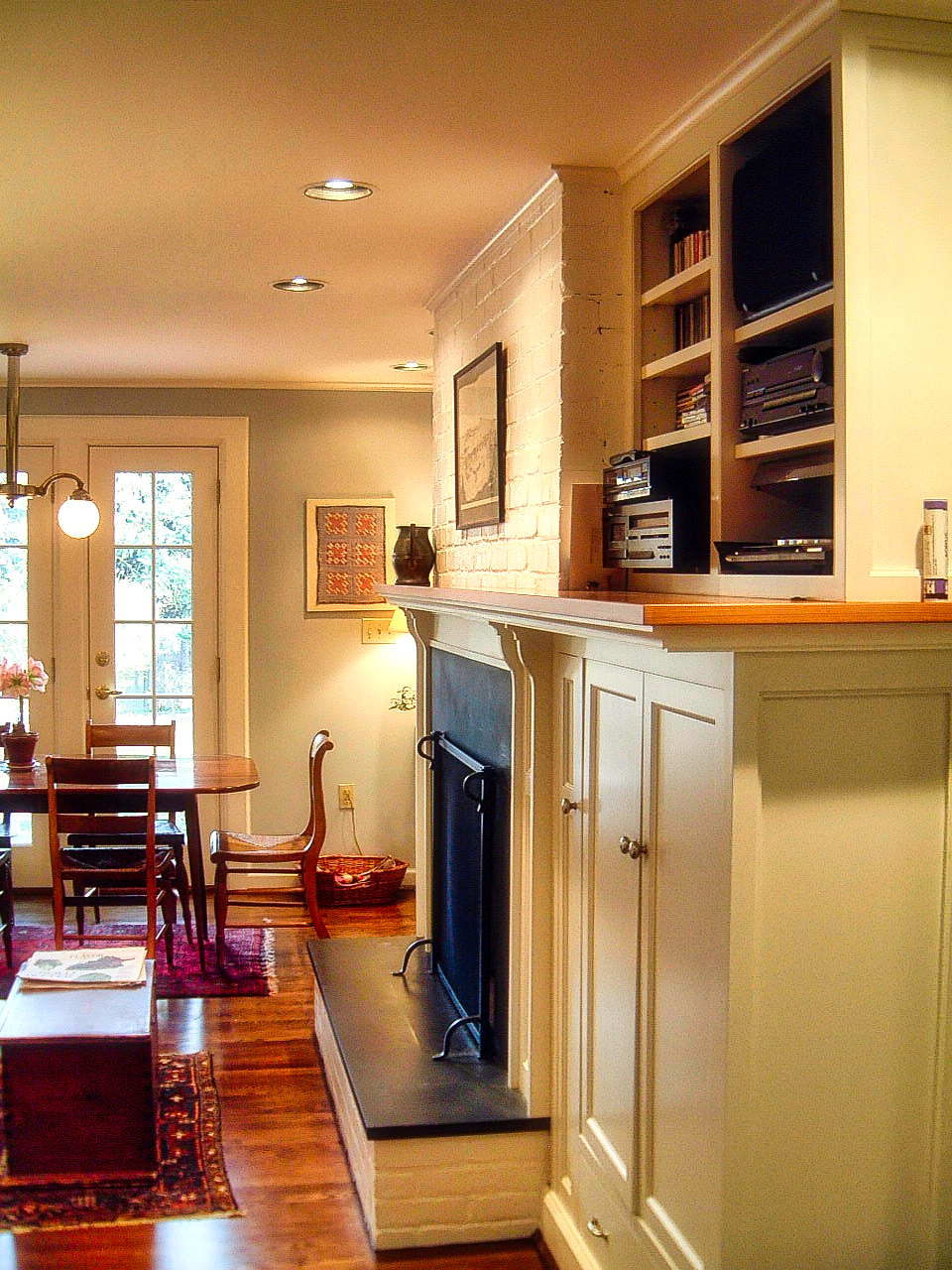
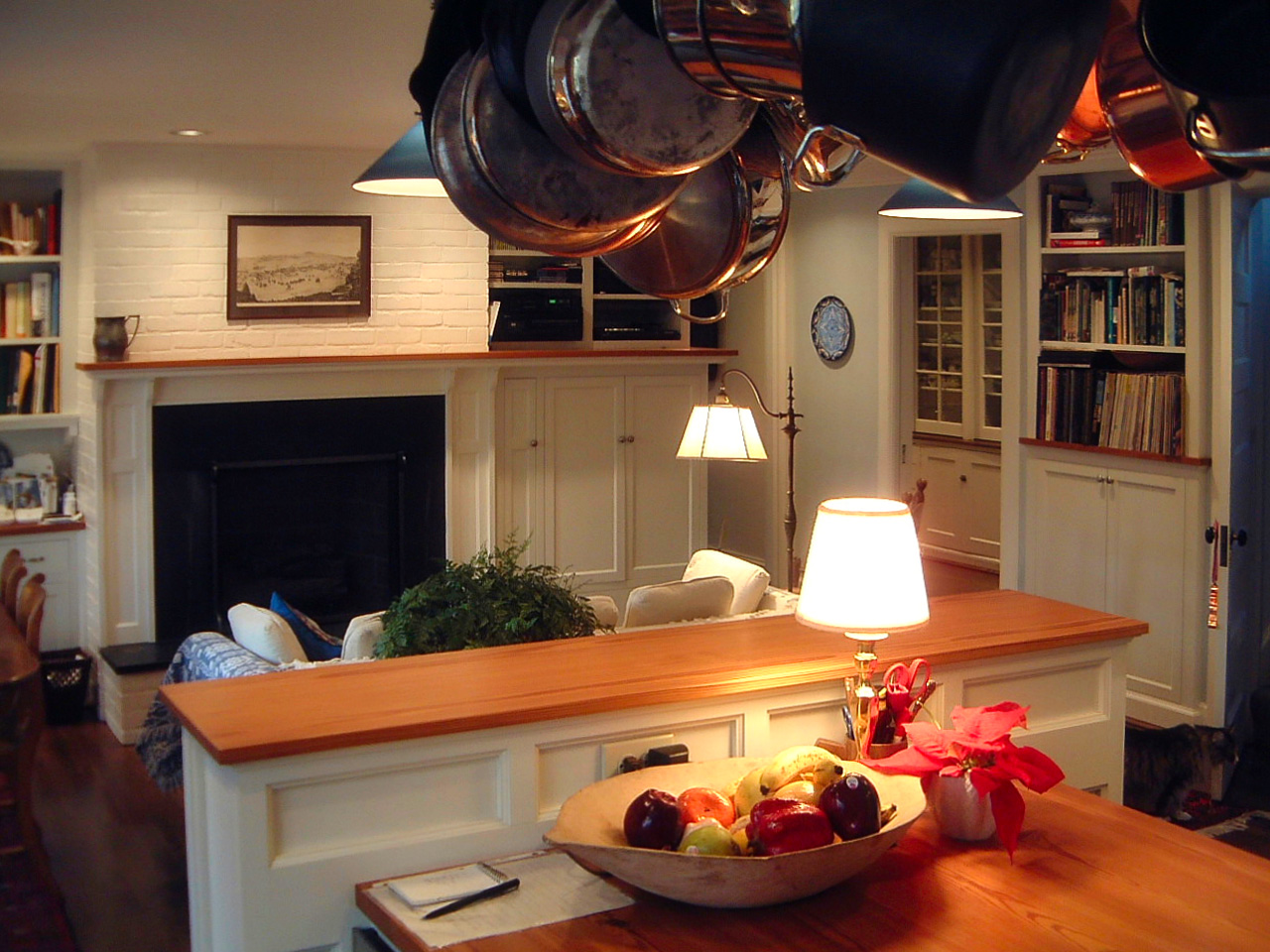
Kitchen Opens to Sitting Room
The kitchen overlooks the features of the sitting room: bookcases, fireplace, TV & Stereo, and cozy seating – pretty inviting! The central island is a hub for food prep and visiting, with a pot rack hovering above. The raised cabinet screens any clutter on the counter from those gathered in the sitting room.
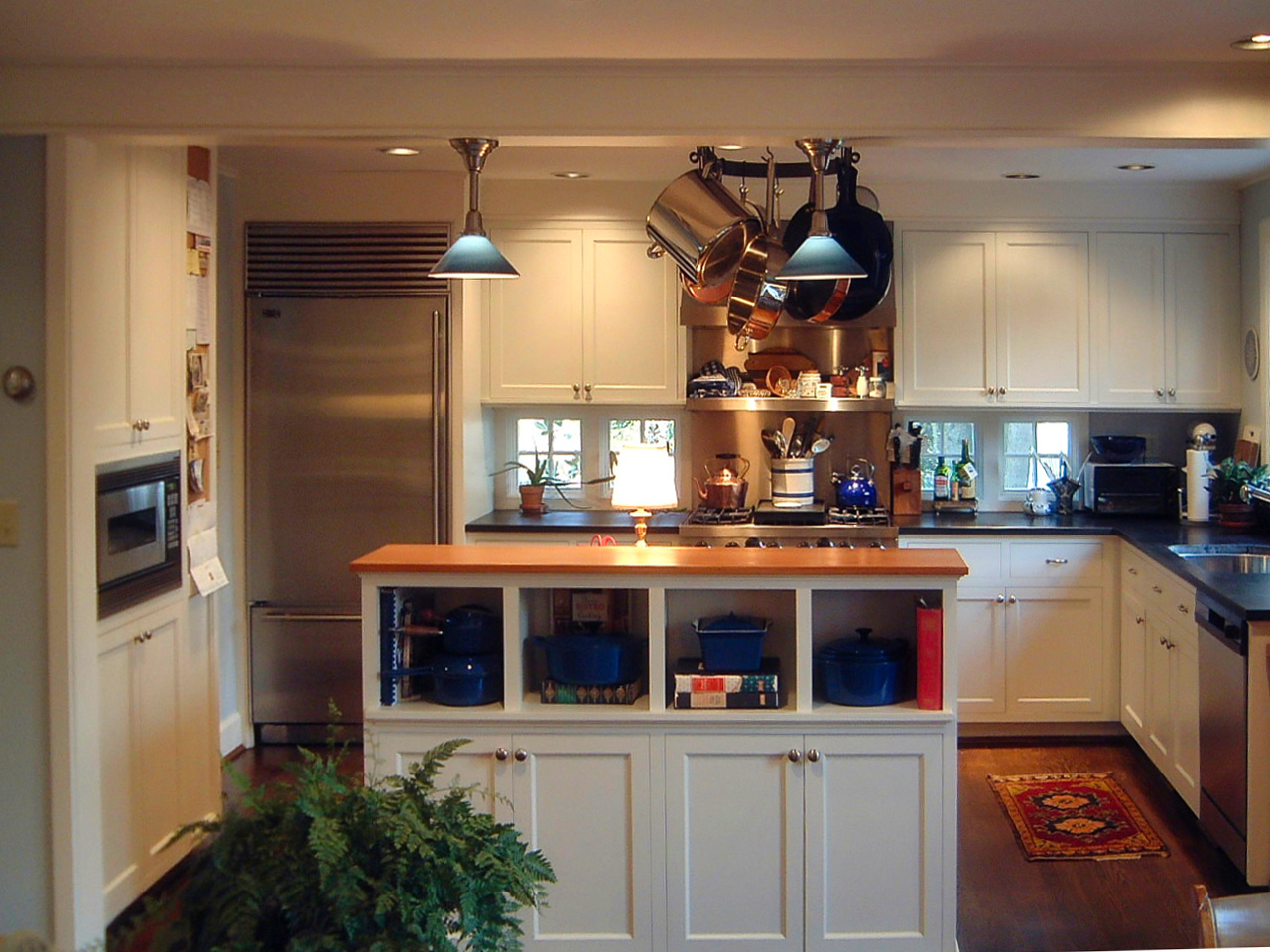
A Working Kitchen
The kitchen provides ample working areas for all meal prep and cleanup functions, surrounding a central island for prep and visiting that is screened from the sitting area. Windows beneath the wall cabinets provide a view to an entry approach and drive to allow sight of who is arriving. The cats love to sit on the soapstone counters here and watch the world go by!
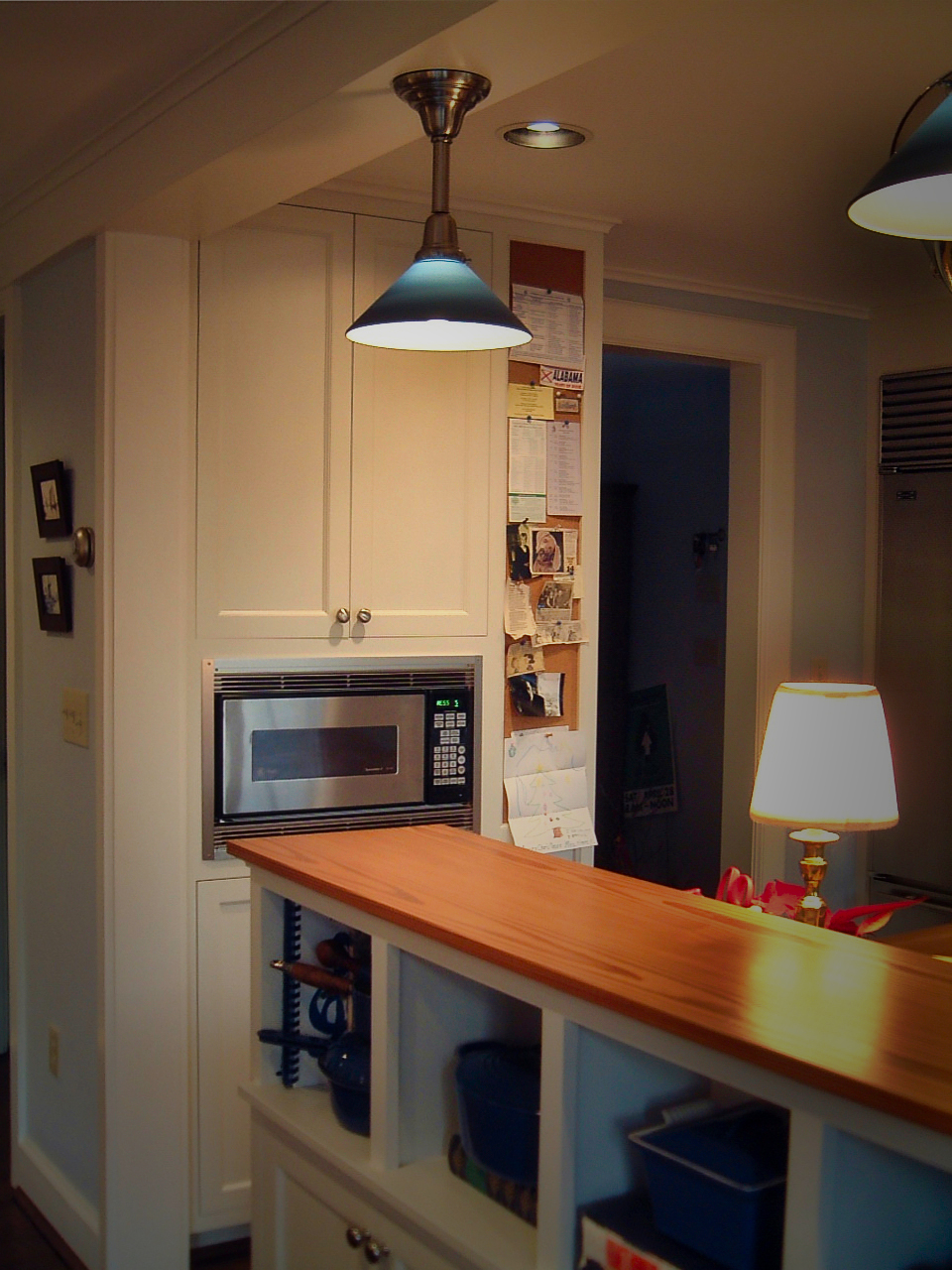
Microwave & Messages
We built the microwave into the pantry and provided a cork surface for calendar and messages. The potrack is both funtional and aesthetic. A necessary structural beam is trimmed out to compliment the room’s woodwork and provides a visual divide between the two spaces.
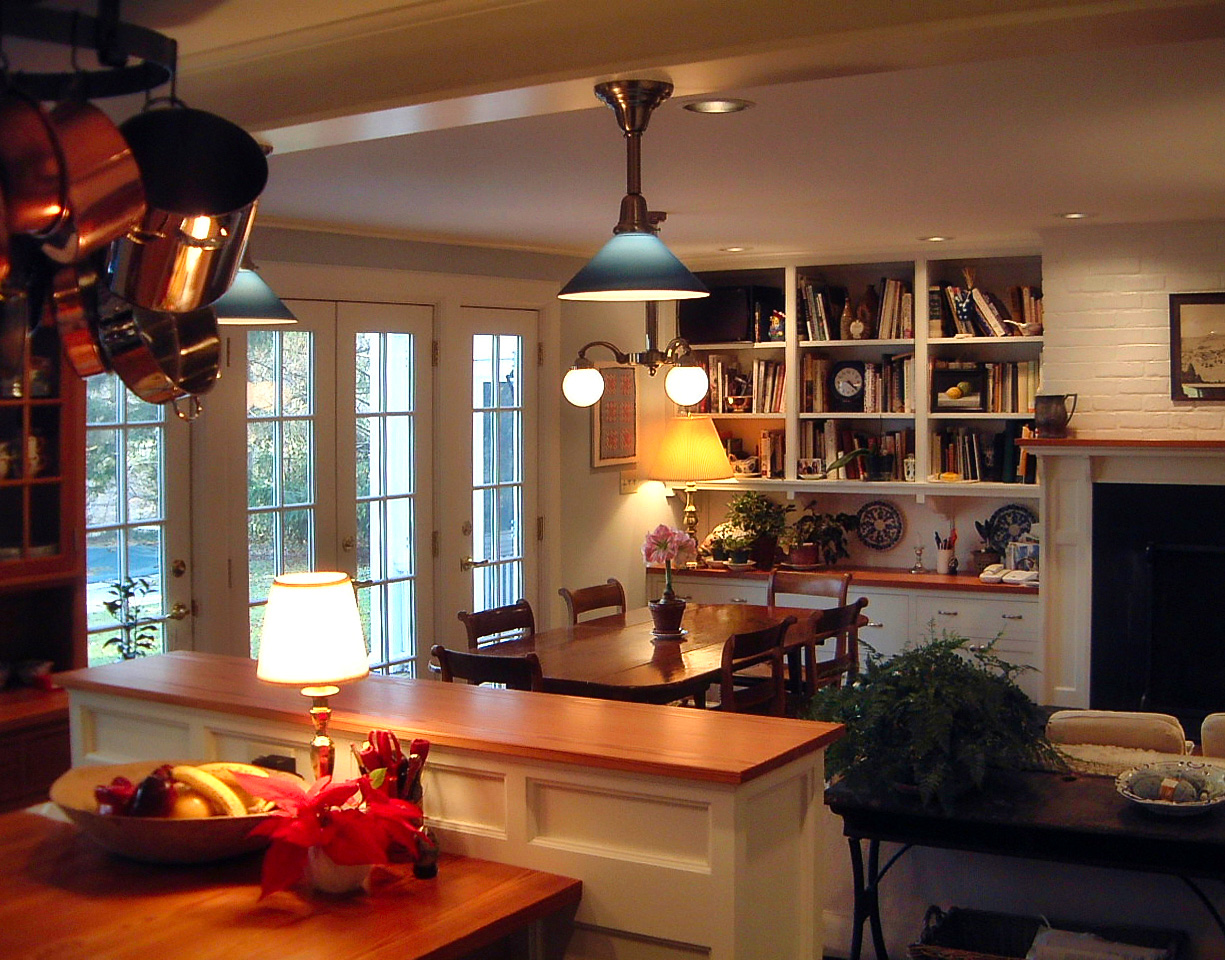
Intimate & Open
Each space within the larger space has its own sense of intimacy, while the room itself is large. In addition, a bank of doors opens to the outdoor patio and views of the backyard. On beautiful days these doors are swung open and the outside is invited in, or vice-versa.
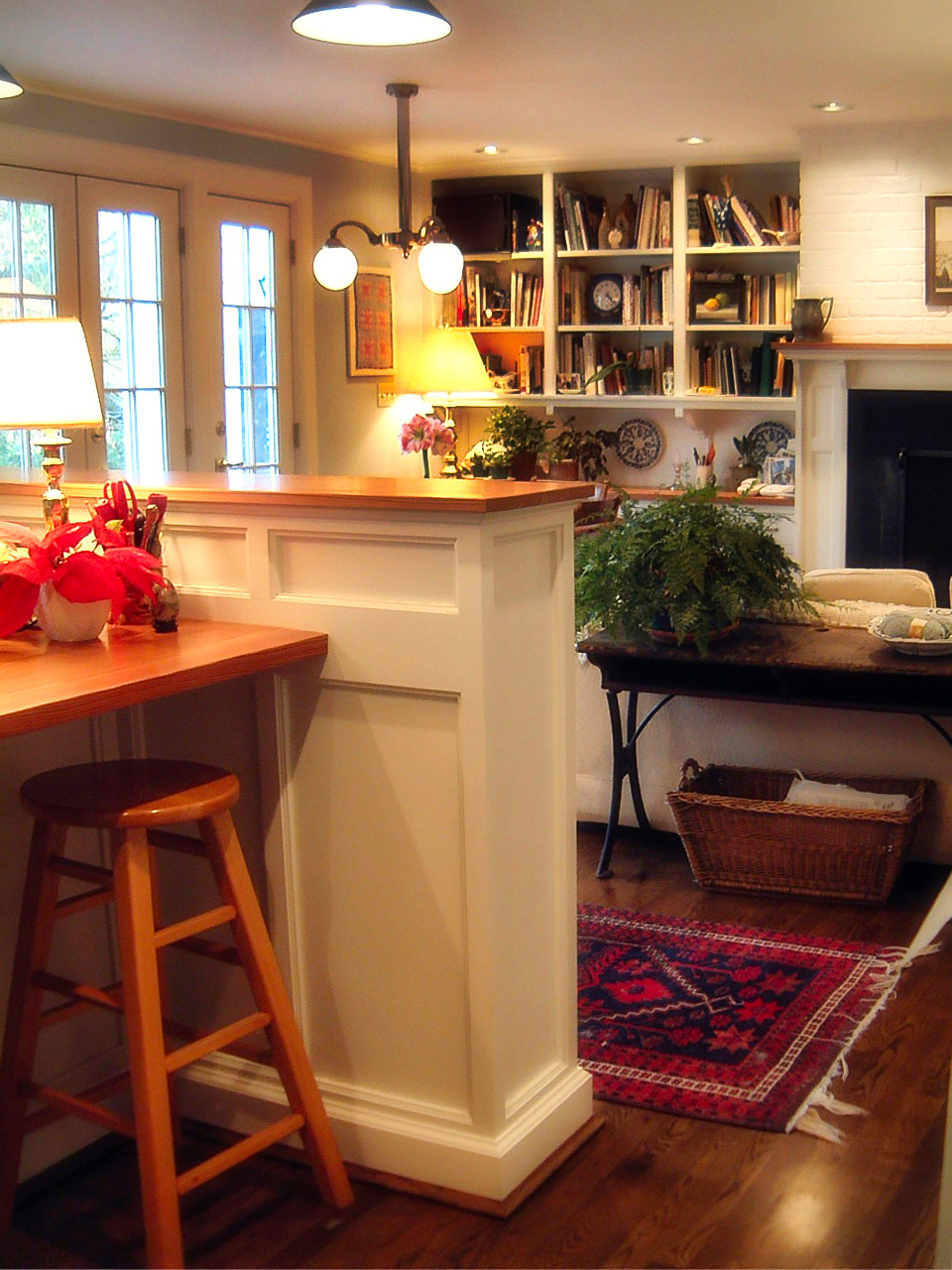
A Place to Visit
This little stool niche was planned for a visitor to sip tea and visit with the cook. Every kitchen needs to offer space for social contact without getting underfoot.
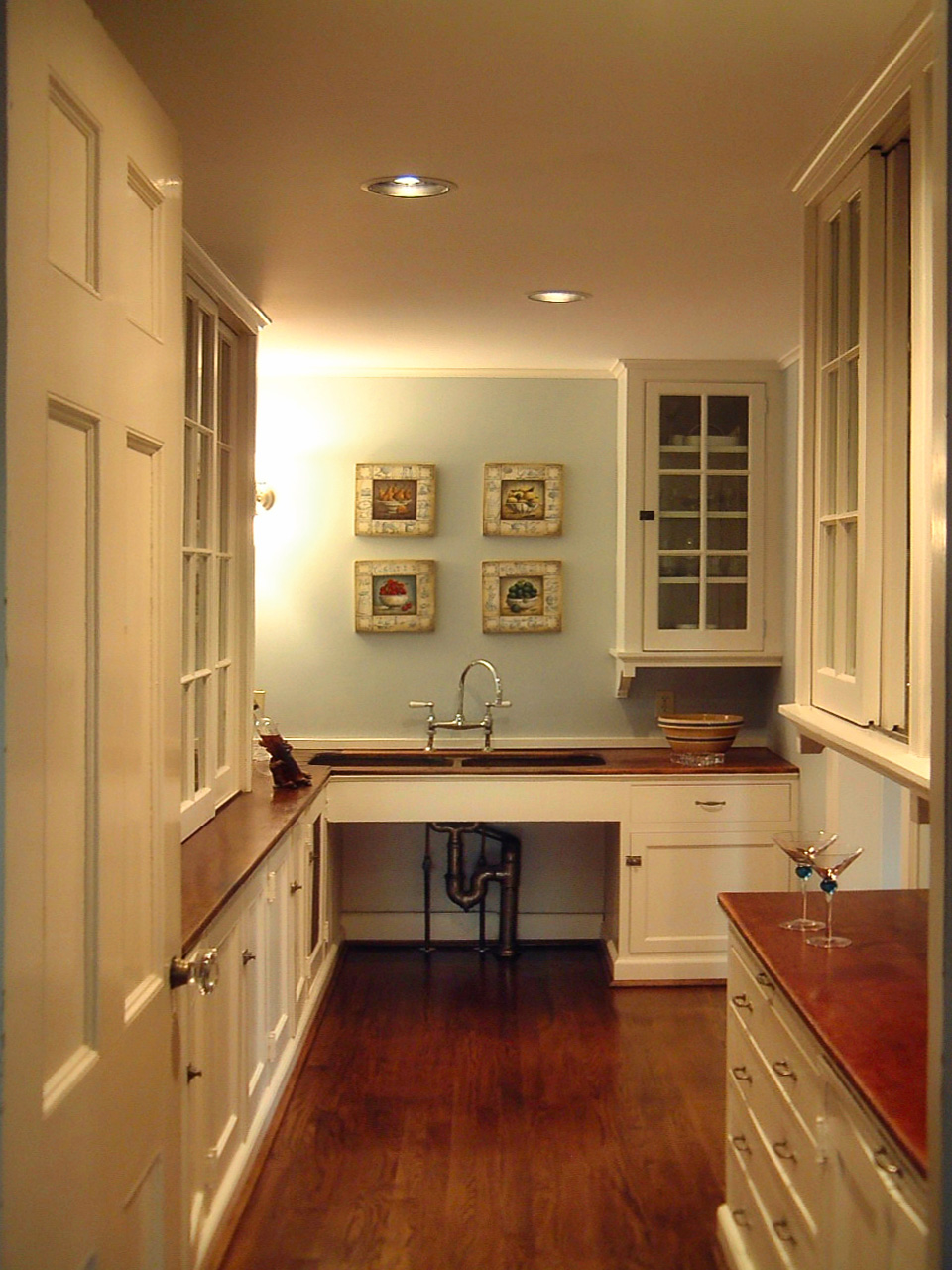
A Classic Butler’s Pantry
This butler’s pantry connects the kitchen suite with the formal dining room and the main house, features from a bygone lifestyle that still afford much valued overflow storage space.
