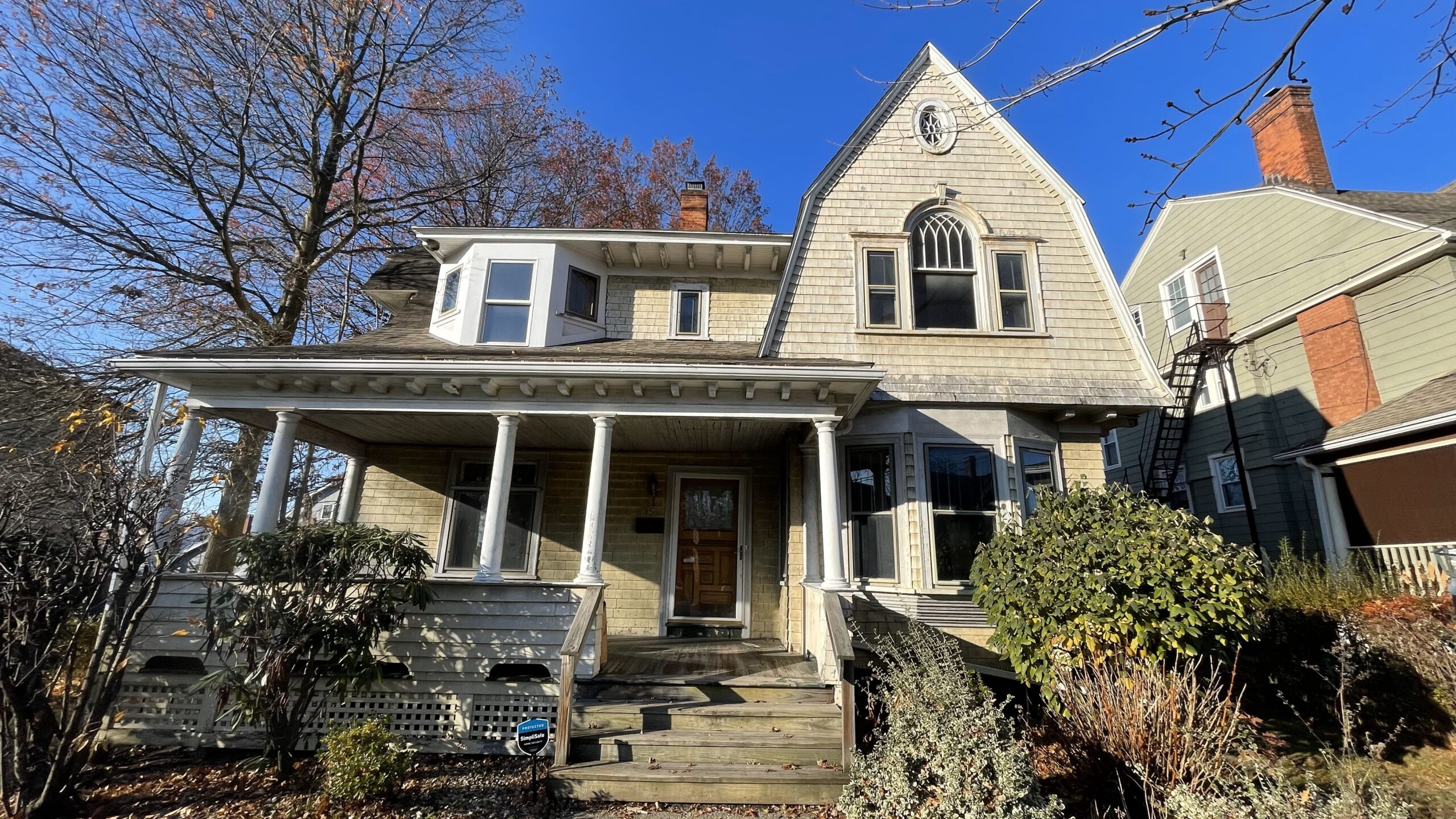
Our team has had the great opportunity to bring an abandoned Queen Anne-Classic Revival home back to life. Anyone who has walked around the West End of Hartford can appreciate the beautiful homes and diverse styles that populate each block. Our clients have tasked us with providing a fossil fuel-free, healthy home while renovating the existing kitchen and primary suite. Located in the Historic West End of Hartford, this home was eligible for the Historic Homes Rehabilitation Tax Credit Program and has been approved for the full $30,000 tax credit for our clients once the work is completed. This project fits well into our Design + Build process as we are able to collaborate freely and make joint decisions for the project.
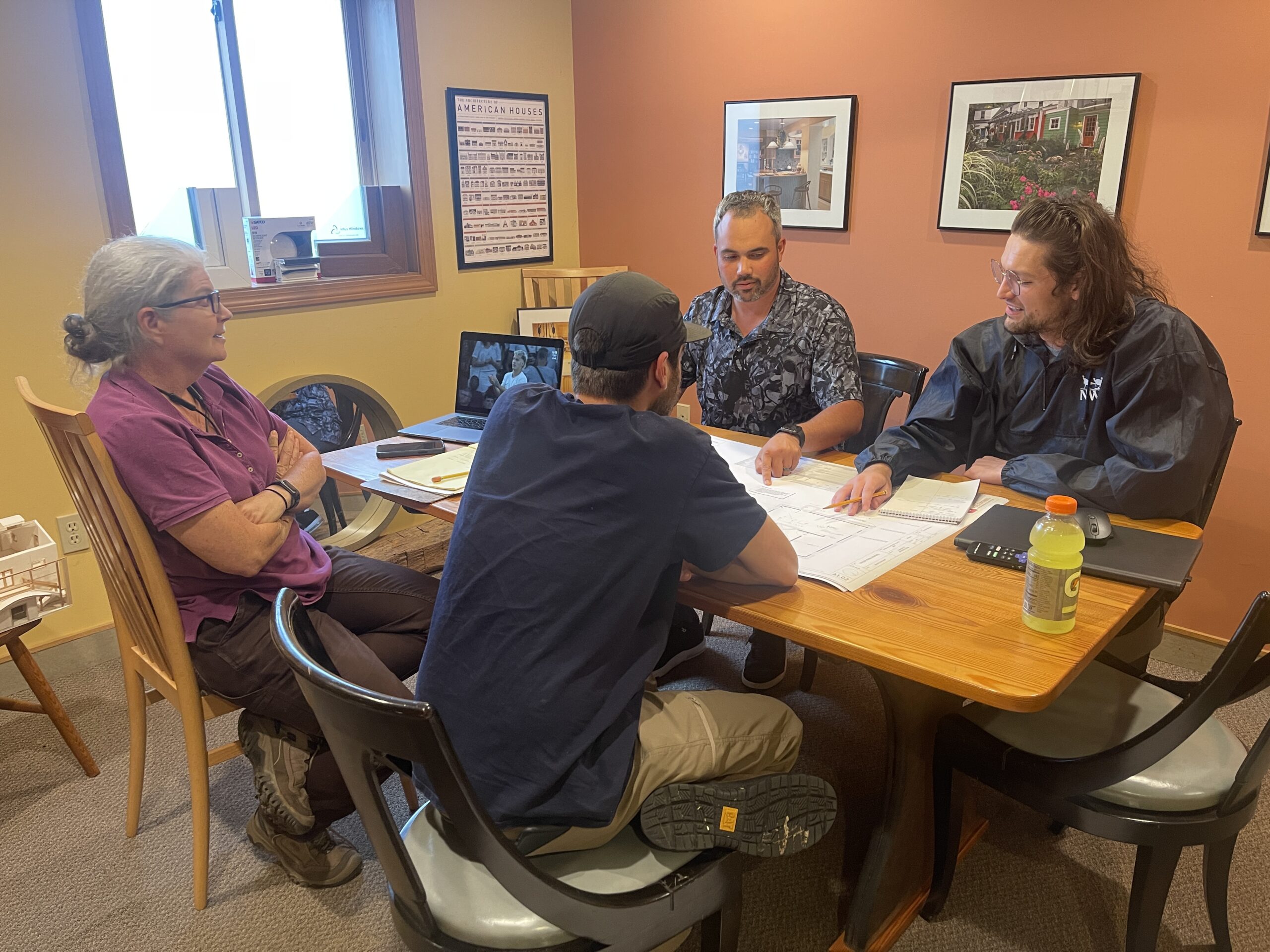
Project Goals and Initial Assessments
The project goals included weatherizing the home while adhering to the regulations and standards of the Historic Home Rehabilitation program. Built in 1900, the exterior of the home showed various levels of rot and damage from years of neglect. We divided the project into two phases, with the first phase encompassing all immediate repairs required for weatherization. Currently underway are roof replacement, exterior siding and trim repair, asbestos and mold abatement, and a basement water management system. We also performed a series of color studies to determine the new paint finishes for the exterior.
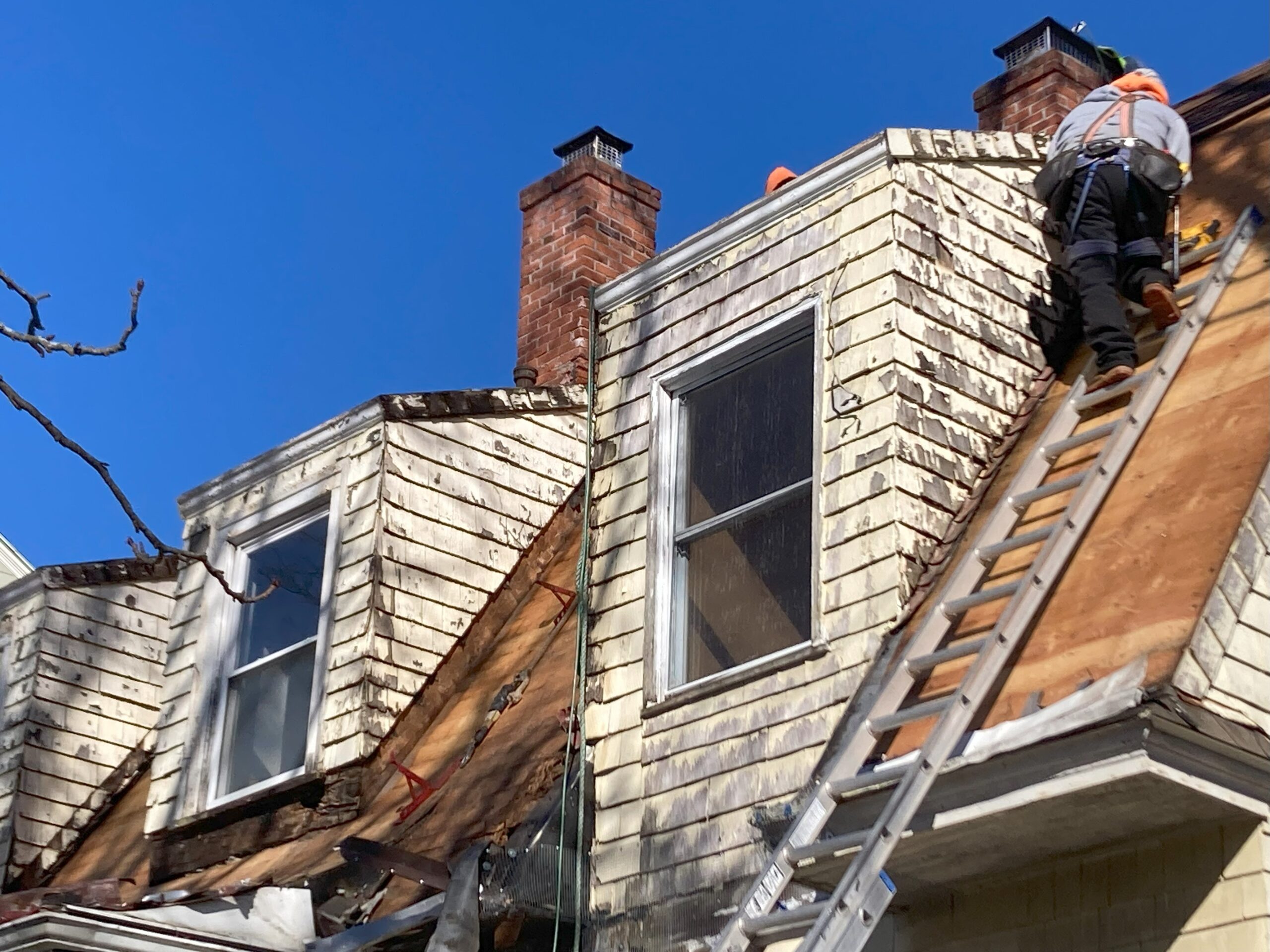
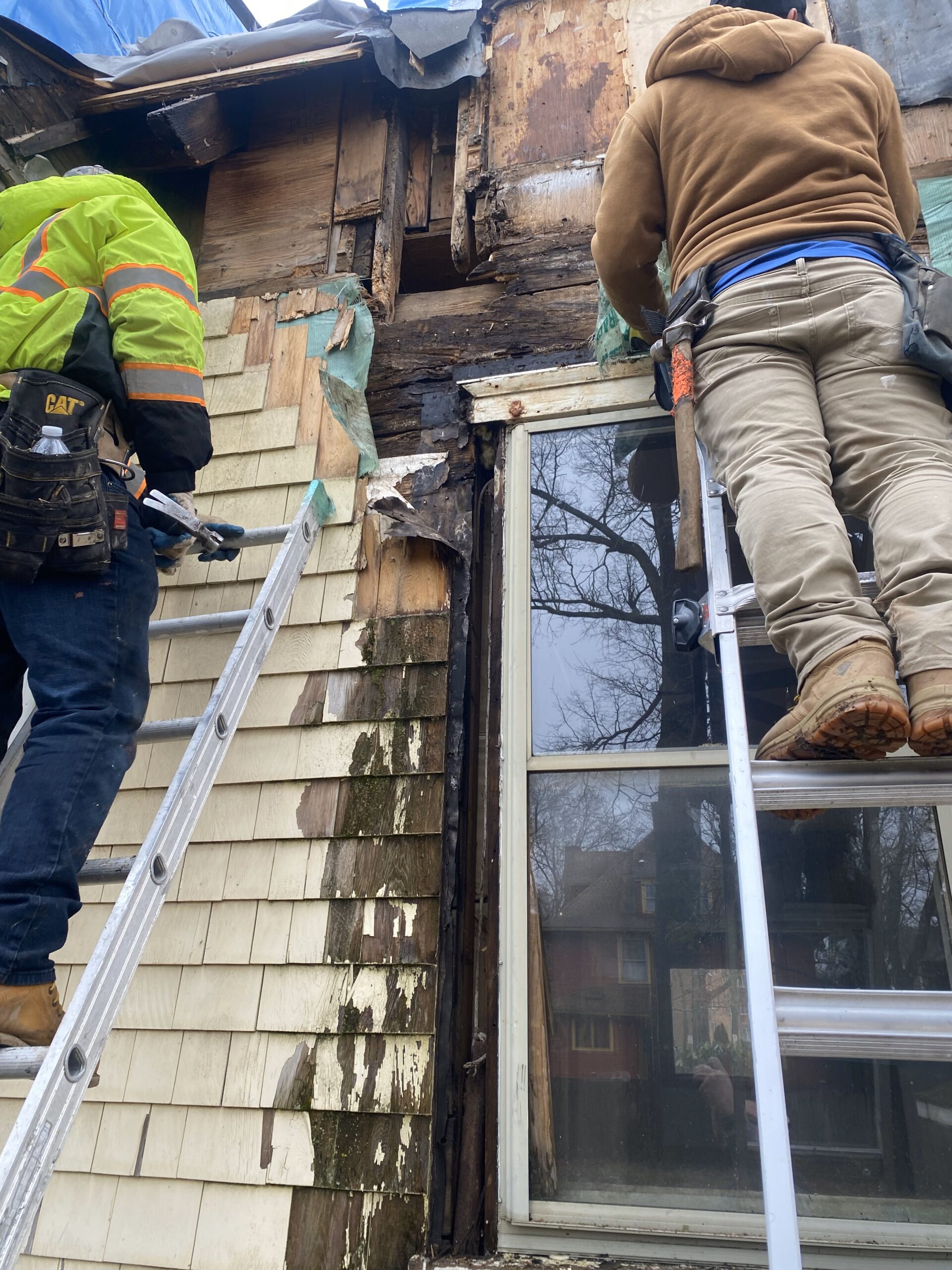
Phase 2: Interior Renovations and Mechanical Upgrades
Phase 2 will include additional architectural remodeling of the kitchen and reconfiguring the primary suite, both of which were previously updated from the original layout. Regarding building performance, replacing the mechanical systems with all-electric heat pumps and determining an insulation strategy required input from all parties. Addressing the existing knob-and-tube wiring system was a key discussion point when planning the insulation. After assessing the heat loss reduction available from insulating the exterior walls, we will decommission the knob-and-tube system and install new wiring for the home. Without this step, we would be unable to insulate over existing knob-and-tube wiring due to potential fire hazards. New insulation at the exterior walls, roof plane, and basement is expected to achieve a calculated 43% reduction in heat loss due to the building shell surface area impacted.
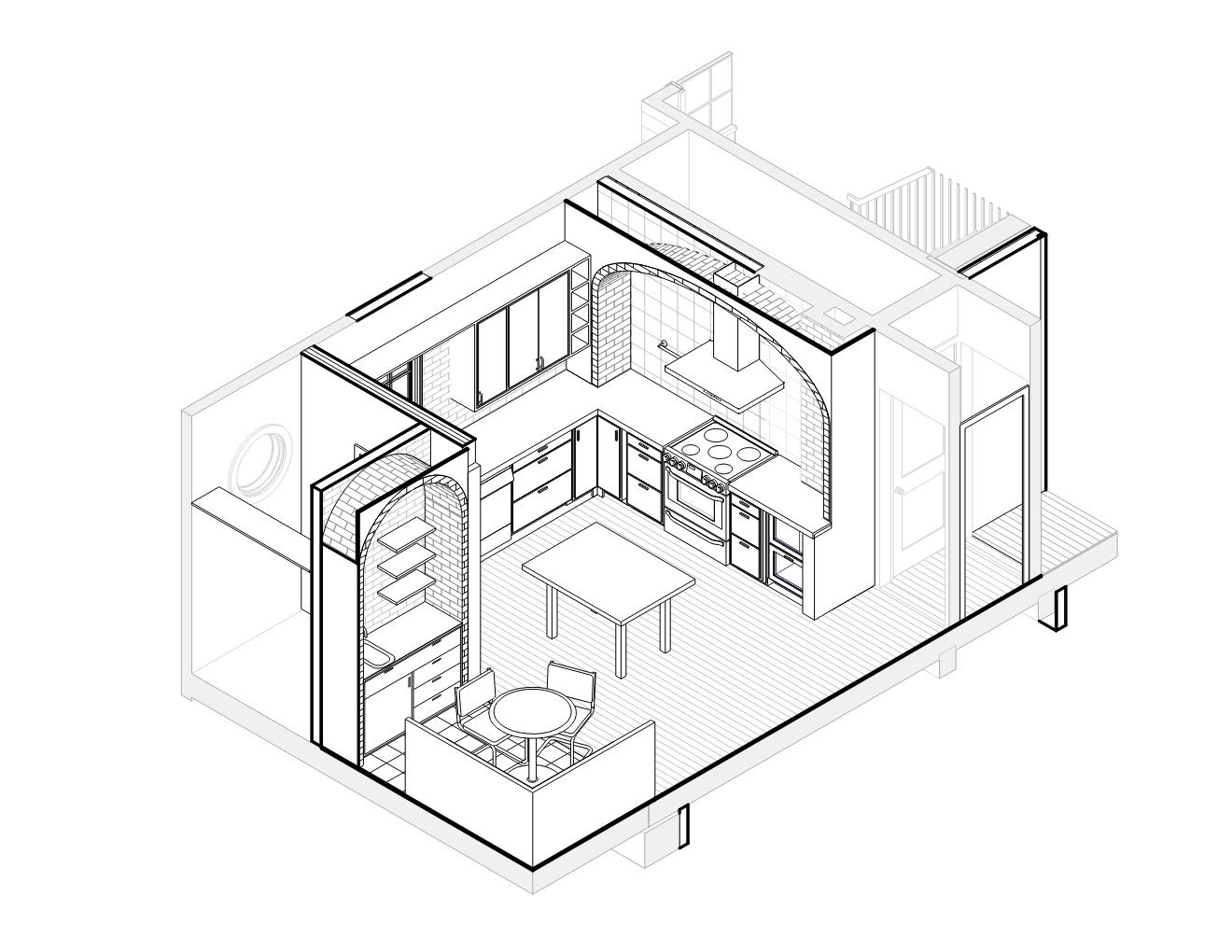
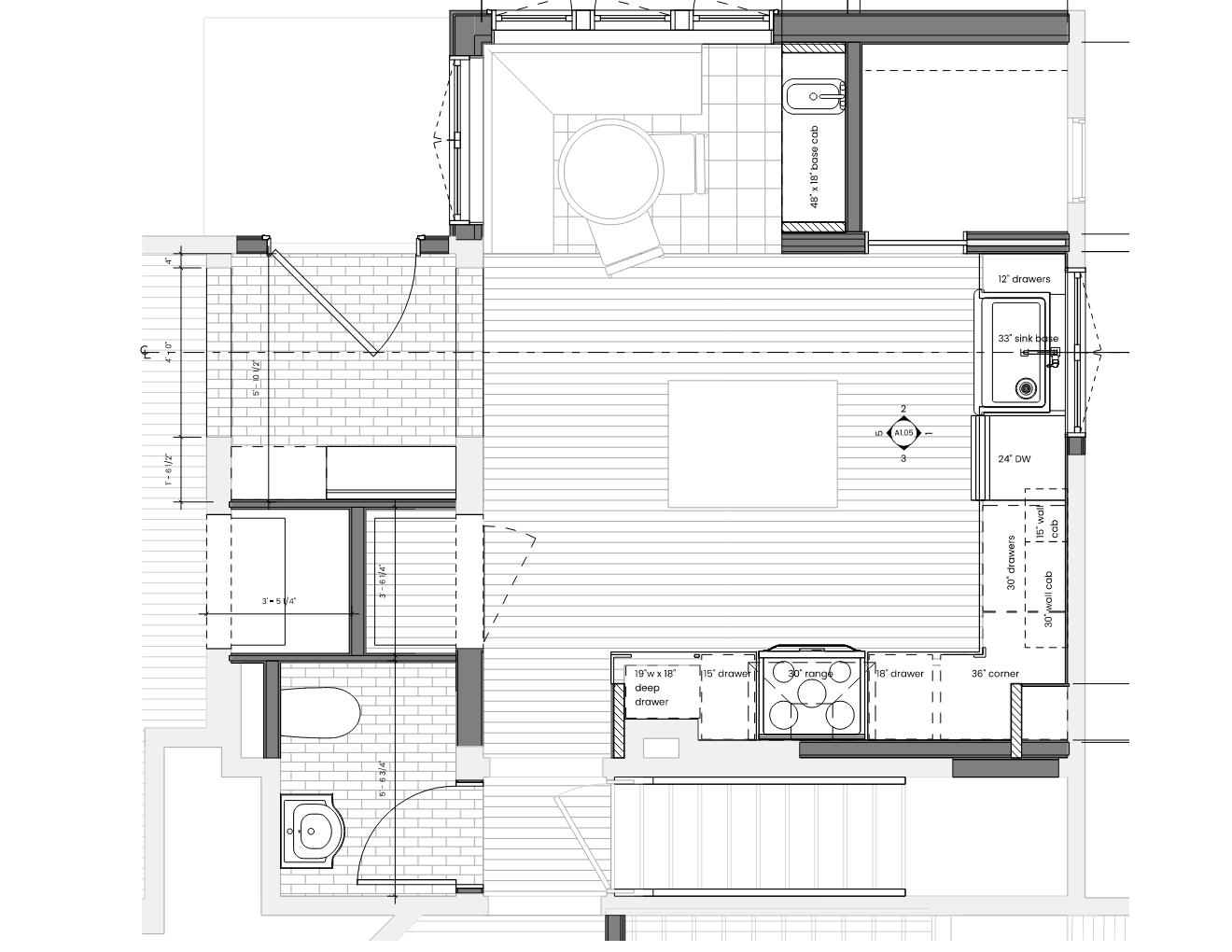
- Preserving Historic Integrity
Our intent is to maintain the existing form and materials as much as possible. We will repair and refinish the interior woodworking to its original condition. The existing windows will be repaired in place and/or fitted with storm inserts to increase performance. We are also evaluating whether to convert the sash cord windows to a spring sash system to allow for additional insulation within the jamb pockets.
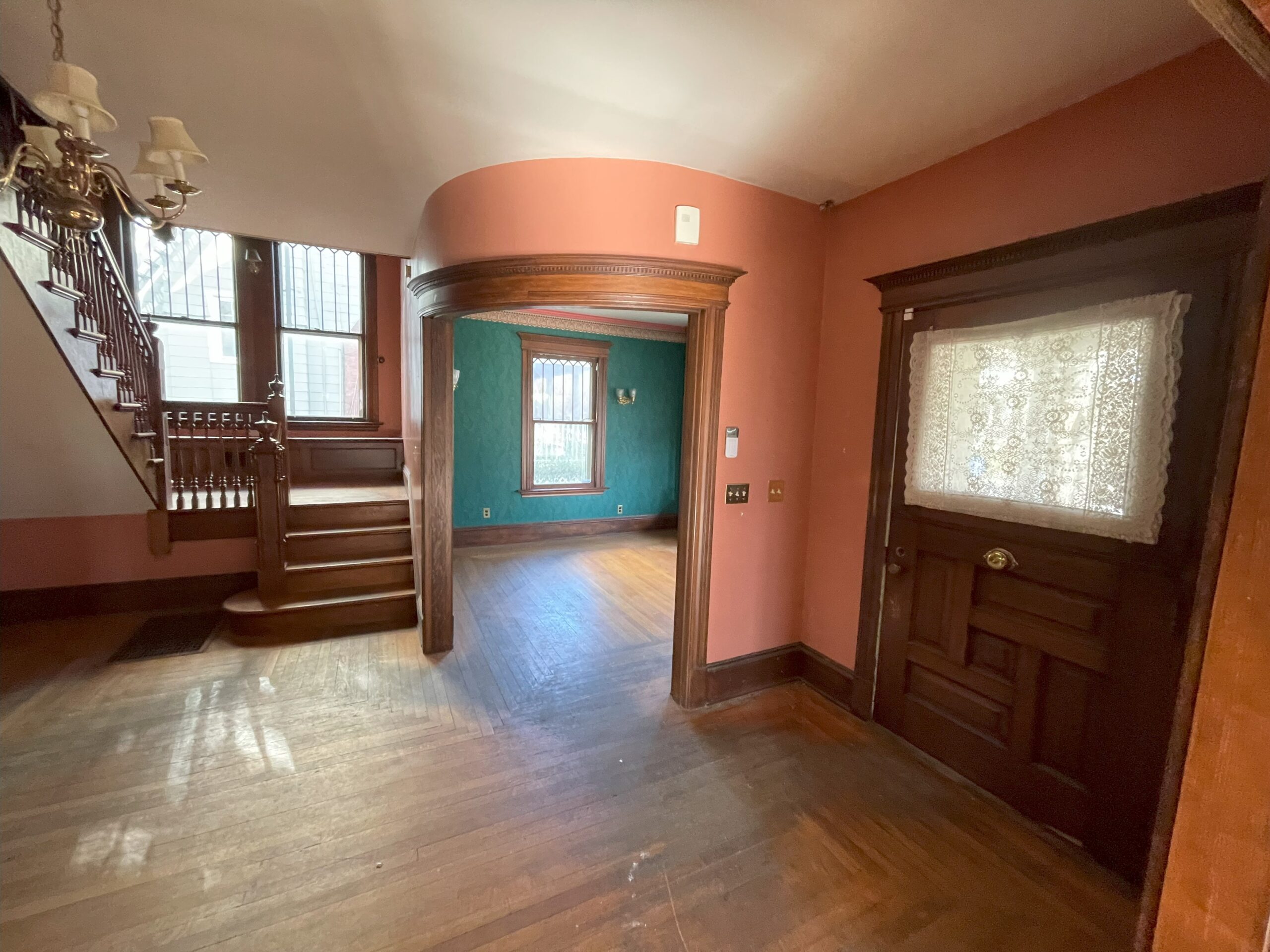
-
Looking Ahead
The proposed design for the kitchen and primary suite, combined with performance and health improvements, will result in a rehabilitated historic home in the West End. We are excited to continue working with our clients to bring this home back to life while minimizing its operational carbon footprint and preparing the home for its next chapter. The adherence to the Historic Homes Rehabilitation program and the $30,000 tax credit are significant bonuses that enhance the project’s value.
Stay tuned as we progress through this exciting renovation journey.
