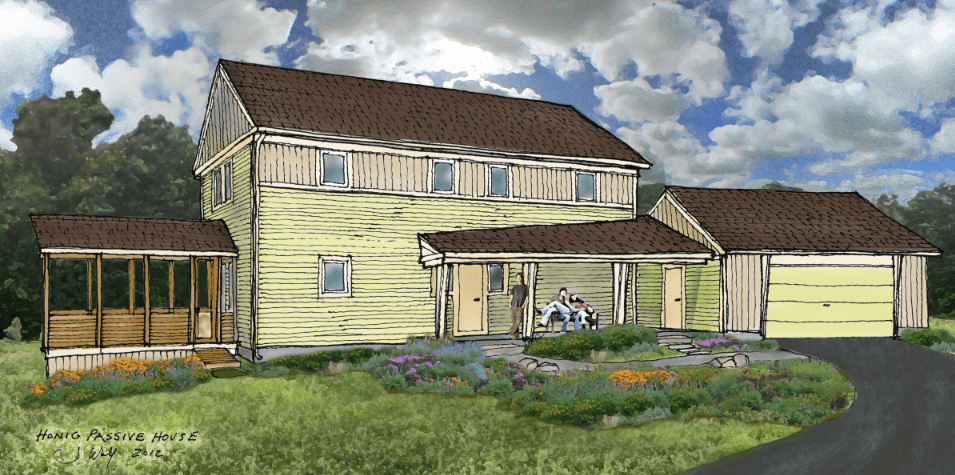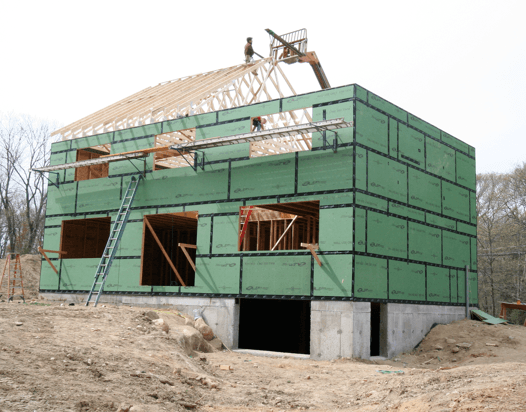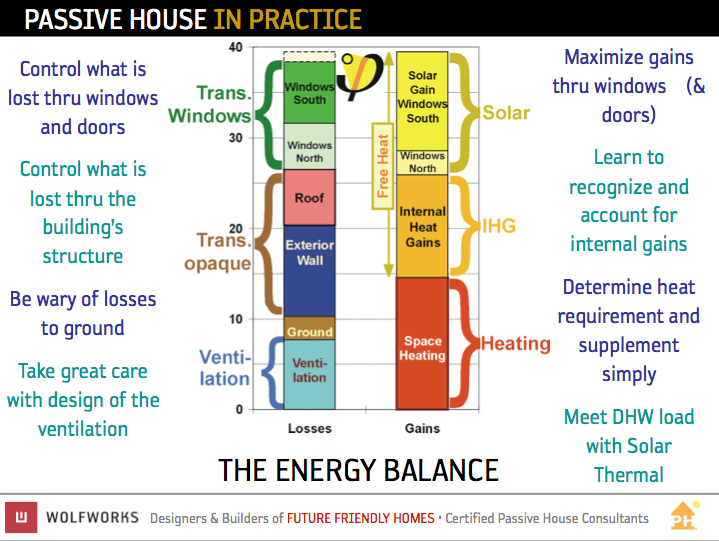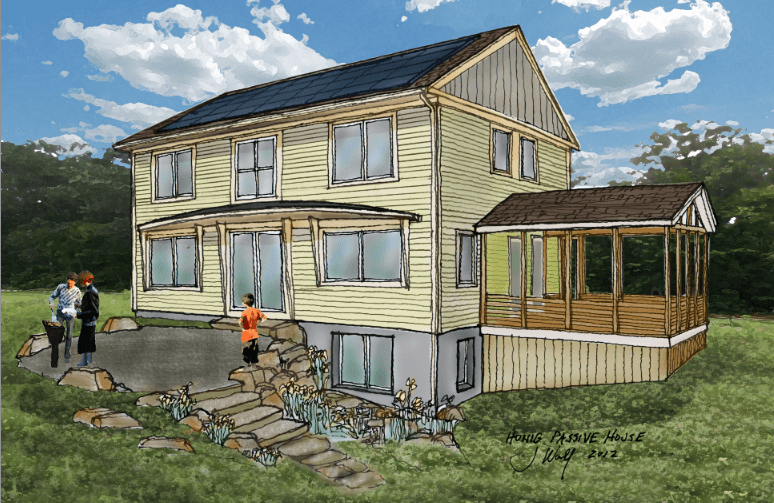 We’re building a new home in the Harwinton hills. When we say we need to build future friendly homes, this is what we mean. We designed the house to meet the Passive House standard, and our client has chosen to equip the home with the capacity to produce as much energy as it consumes on an annual basis – including the capacity to power an electric vehicle! It’s going to be a remarkable home and one we’re proud to share. Here’s how it is being built.
We’re building a new home in the Harwinton hills. When we say we need to build future friendly homes, this is what we mean. We designed the house to meet the Passive House standard, and our client has chosen to equip the home with the capacity to produce as much energy as it consumes on an annual basis – including the capacity to power an electric vehicle! It’s going to be a remarkable home and one we’re proud to share. Here’s how it is being built.

Passive House design relies on a set of integrated design principles. Each element of the design is precisely quantified and entered into a modeling program we are trained to use called the Passive House Planning Package (PHPP). The result calculates and establishes the building’s “energy balance.” The energy balance is the relationship between the energy “losses” thru transmission (the building structure and, windows) and ventilation (minimized air leakage, the fresh air system), the free “gains” from windows and people and equipment in the building, and the final fraction of heating and cooling to make up the modest difference. This is the secret sauce that produces the buildings remarkable performance and all the benefits that come it.

Here’s an overview of the design and construction principles that this home depends on, guided by the analysis provided by the PHPP:
FORM AND ORIENTATION The house is a simple two story 28′ x 44′ rectangular form to assure an optimum surface to volume ratio to conserve energy (a coffee cup rather than a soup bowl!). The building is oriented 14 degrees from true south to relate to desired site features while allowing the south facing windows to capture solar energy. The garage and front porch are skewed 15 degrees to add architectural interest and there is a screen porch to the east; each of these features are deliberately separated from the buildings thermal envelope.

SUPER INSULATION The insulation levels of walls, ceiling and foundation are tuned to the local climate to levels that assure a stable, draft free interior without noticeably cold wall or window surfaces while minimizing transmission losses (this has a lot to do with THERMAL COMFORT). This home is built with a “sandwich wall”: a double stud 12″ wall with dense pack cellulose in the two 2×4, 24″ on center exterior walls and foam panels in the 5″ center (think one cup inside another).
THERMAL BRIDGE FREE CONSTRUCTION Careful attention to construction details is required to assure that energy is not transferred thru building materials via “thermal bridges” (think cup holder). Wall junctions at corners, floors, and roofs are calculated to assure they are not bleeding energy.
AIR TIGHT CONSTRUCTION Rigorous attention to the sealing of all potential sources of air leakage in the building and intermediate testing to remediate any leakage discovered during construction allow us to gain control of these potential ventilation losses – an essential component of our “energy balance” equation. Like a lid on a coffee cup, and unlike the way many homes are built, precious energy is not lost thru leakage.
NET-GAIN HIGH PERFORMANCE WINDOWS Triple glazed Tilt-Turn windows from Germany assure that the net performance of all the windows is gaining more energy than they are losing on an annual basis. Windows are sized and located to achieve gains from the south and minimize losses to the north, east, and west. In a sense, the windows are providing some of the energy we have traditionally depended on our mechanical system to provide. Shading is carefully designed into the architecture to protect against overheating. Sorry, my coffee cup metaphor comes up short regarding the contribution windows make!
BALANCED VENTILATION While less efficient homes get by with the natural leakage in their construction, homes this tight benefit from the control of constant fresh air provided by a highly efficient Zehnder heat recovery ventilation system. While natural ventilation is uncontrolled and is the source of considerable heat loss, this balanced system recovers most of the heat from the steady and balanced flow of air it is designed to regulate, allowing the home to constantly breathe. This is one source of a Passive House’s dependable comfort and healthy indoor environment.
AIR SOURCE HEAT PUMPS The peak heat load for this house could be served with about 12′ of electric baseboard heat (or maybe two hair dryers). To have the option of cooling we are using Mitsubishi ducted mini-split air source heat pumps. Regular electric heat provides one unit of output for each unit of input – a watt for a watt (like a see-saw). If we shift the center of that see-saw a kid can lift an adult, in other words one unit (input) can lift several more units (output). We call this factor the coefficient of performance (COP) and our heat pump has a COP of appx. 2.5 – for each watt we consume we get 2.5 watts out. We are using energy more effectively. In addition, the fans use efficient motors that move the air run smoothly from low to high, not just one on/off level (imagine trying to drive a car like that).
DOMESTIC HOT WATER While all the strategies we employ to reduce the energy demand for the house dramatically reduce the heat load, providing hot water for the family becomes an increasingly large proportion of our energy use. We entertained many of the strategies for providing hot water efficiently including solar thermal(drainback), heat pump water heaters, tankless systems, and even a heat exchanger using the existing well (not deep enough). Our client became intrigued with the design of a DIY system using a large storage tank, a coil of PEX tubing for heat exchange, and electric tankless backup. He is also planning on constructing his own collector to be located behind the garage. Sorta old school! Another strategy we plan to employ is a drainwater heat recovery system which uses the hot water coming down the drain from showers to pre heat the hot water being created so serve the shower.
LIGHTING AND PLUG LOADS House lighting will use LED and CFL light sources in nearly all the fixtures. The most energy efficient appliances have been selected, including an induction range. The rest comes down to the client’s use of TV’s and computers and other plug in devices and how they are able to moderate the use of those devices.
PHOTOVOLTAIC SYSTEM On the main roof of the house we will be installing a 10.4 Killowatt array of photovoltaic modules that will allow the home to produce as much energy as it consumes – including the anticipated use of an electric vehicle! This positions this project to be a strong competitor in the Zero Energy Challenge sponsored by the Connecticut Energy Efficiency Fund.
SEE PASSIVE HOUSE PRINCIPLES IN A FAMILIAR FORM (click bottom right to see full screen)
