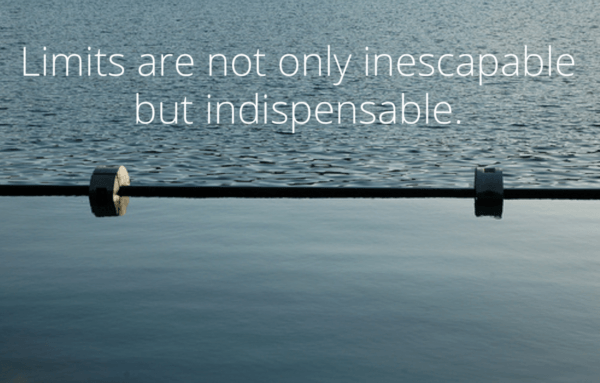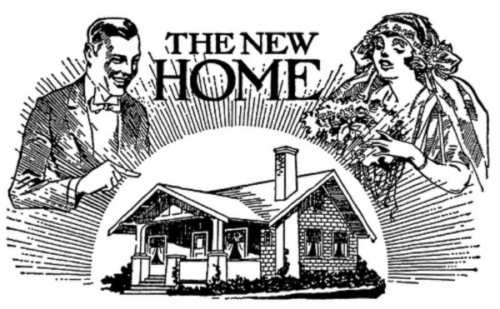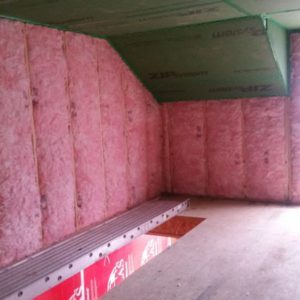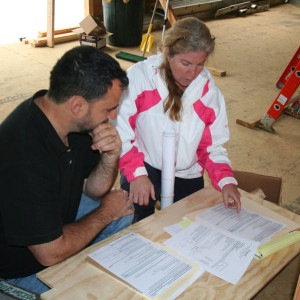What makes a building project “affordable?”

Every design process begins by establishing goals and discovering boundaries. Goals are the problems we hope to solve. Boundaries are the constraints we expect to work within. Within each of these conditions is the bounty from which we are challenged to imagine and produce a successful project. This is what gets a designer up in the morning!
We are in the midst of a project that we worked hard to make affordable for our client. Affordability in this case became both a limit and the focus for inspiration. Affordability is at once, “what can’t we afford to do” AND “how much can we do with what we have!”
THE PROGRAM
- Open Plan Kitchen/Eating/Living – south facing
- Pantry and Powder Room
- Access to Crawl Space (safety and mechanical)
- Covered Entry
- Nestled Screen Porch (without obstructing)
- Bedroom and Guest/Craft Room
- Laundry
- Bath with Tub (room for vanity)
- Balcony would be sweet
- Gable facing the street
To attempt that we begin by establishing our aspirations, and then strive to be especially clear about what is most important and essential. Architects call this list of aspirations the “Program.” We clarify this by asking, “what’s nice, and what’s necessary.” In other words we establish priorities. This is not news. We all do this often and in every context of our lives, especially those that involve substantial investments. This really matters when affordability is a critical goal.
Of course it’s hard to answer that question without knowing what these features will cost. Thus begins a chicken and egg design quandary: Design the project with every feature fully realized then back off once we see the cost, or anticipate a tight budget and consider compromises from the start? We answered this by establishing some “Guiding Principles” that were aligned with our desire to control the cost, a process we termed “right sizing” (and earned the nickname: “The Goldilocks House”).
GUIDING PRINCIPLES
- Right size the home (appx. 1000SF)
- Optimized form (two story rectangle)
- Story and a half (roof takes over for siding)
- Width achieved with clear span framing (18-20’)
- Take inspiration from classic designs and new small plans
- Take inspiration from row house design
- Use salvage and windows/doors

In a previous post we described the design strategies for this “Just Right” House. The modest size obviously helps, but so do some other features of the architecture. The exterior form smartly extends a single roof over second story half walls to form porches (reducing the finished wall area) while creating architectural interest with a mix of exterior finishes (shingles and clapboards) and a few crafty brackets. The “townhouse” interior is built without any central supporting walls. This “single span” makes building faster and easier, thus less expensive. A collection of new Marvin windows and doors owned by our client were carefully incorporated into the design in ways that kept the framing simple.
While the house is built for exceptional energy efficiency and all that goes with it (comfort, health, durability, security) we achieved that performance using standard building products and creating a workflow that would be efficient for all the trades. This includes using precut studs and standard sizing and dimensions. On this project it includes using batt insulation. The more our subcontractors become familiar with the way we build and the results we care about the more they are contributing to doing it smartly and cost effectively.
Too often affordable is translated to mean corner-cutting and cheapness. That is not the case here, nor need it be. Affordability in this case means imaginative and resourceful. Nor should affordable mean paying subs as little as possible or imagining the project can be accomplished without careful supervision by experienced professionals. This is especially true when the project’s goals include exceptional energy performance. This home is projected to earn a HERS (Home Energy Rating System) score of 43. Our award winning Net Zero and Passive House projects earned scores of 39 (without PV systems), making this home a clear candidate for the designation of “Net Zero Ready.” These results require informed design, careful craft and careful attention to detail.
In the end, affordable is a relative term. In this case it was what the client could afford. That means something different for every client, and is certainly different in a development of many homes rather than one of a kind. In any case we are not talking about what the home cost here. We are explaining that by being thoughtful and imaginative we discover “how much we can do with what we have.”


