
We were approached by a family who owned an amazing log cabin in New Hartford. The 2700SF home features dramatic open space, bedrooms for the kids and guests, two large decks, and an office space. There is a lower-level garage that enters the house from below with utility storage, and spare bedrooms. They asked us what options were available to retrofit the home which featured some 14-16″ diameter logs. Their goals were to explore options to get off fossil fuels, improve comfort, and produce and store energy from the sun.
The dramatic log home structure (exceptionally large diameter and trimmed in sweeping arcs) had created some awkward room areas (upstairs). It is also limited in its ability to retain energy and is subject to air leakage (and resulting heat loss) – especially as wood is not dimensionally stable over the changing thermal and humidity levels that fluctuate seasonally.
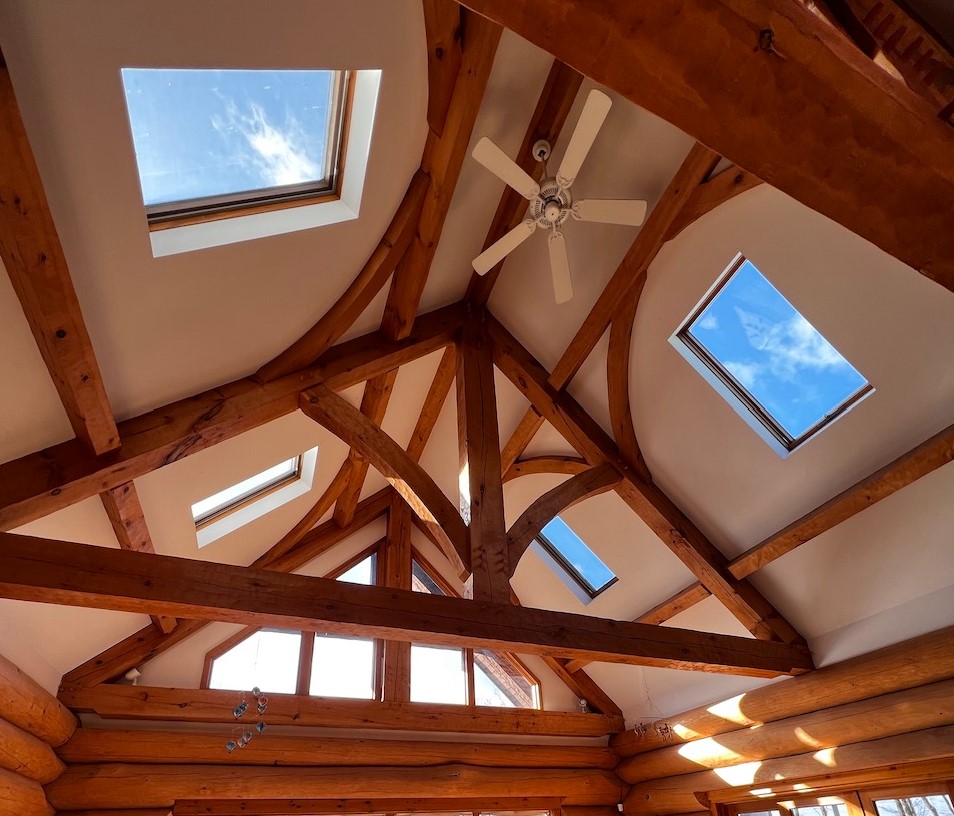
There were two heat distribution systems with a boiler that relies on fuel oil. The first floor had an air distribution system while the upstairs uses a hydronic baseboard system. There is a central wood burning masonry heater in the two-story living space. There was no cooling system and, due to the roof framing system and the direct conduction and radiation of solar energy through the roof the upstairs spaces can become uncomfortably warm and stuffy. On occasion during hot summer spells, the family would retreat to the lower level which is decidedly cooler because it is below ground.
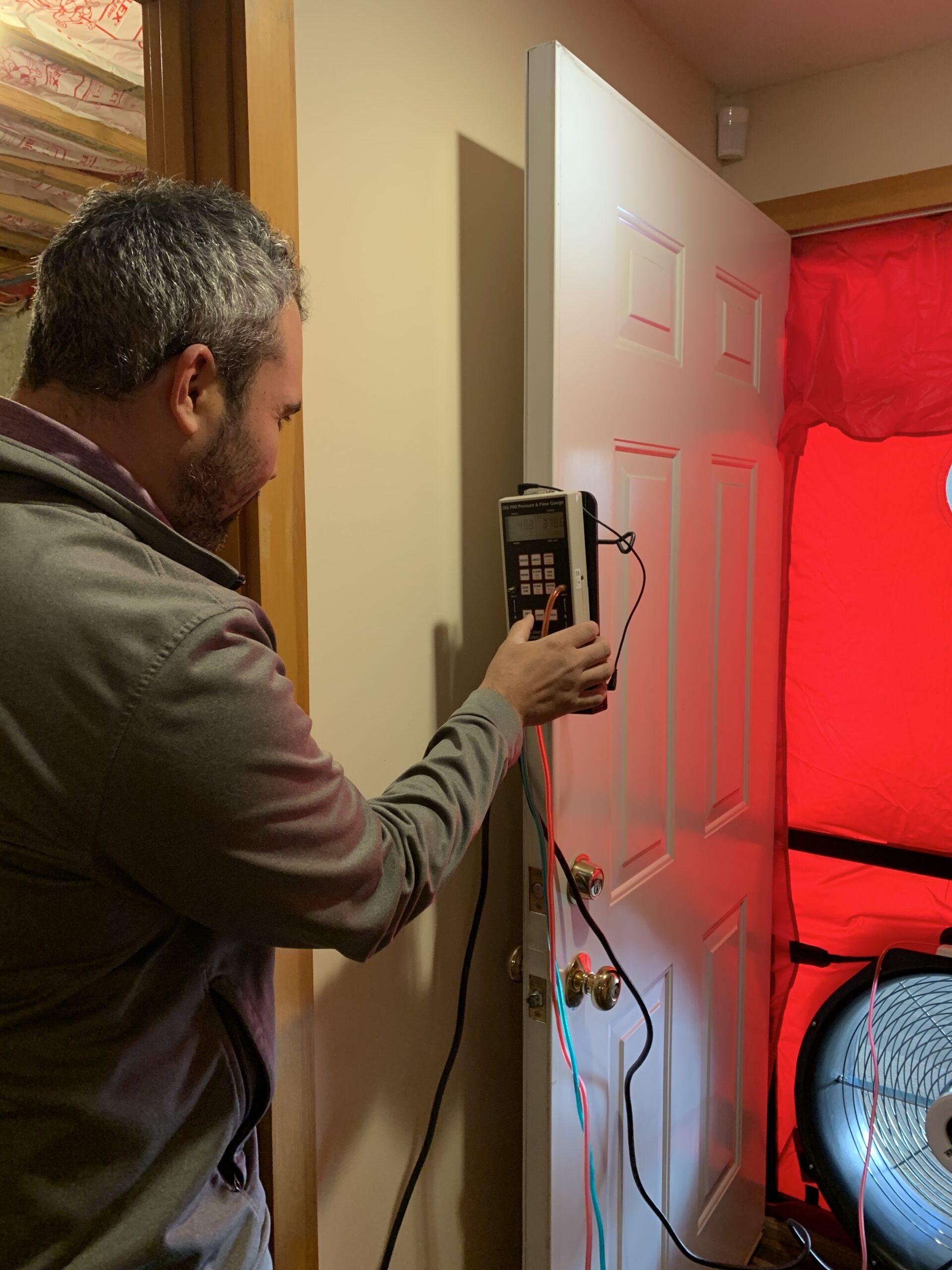
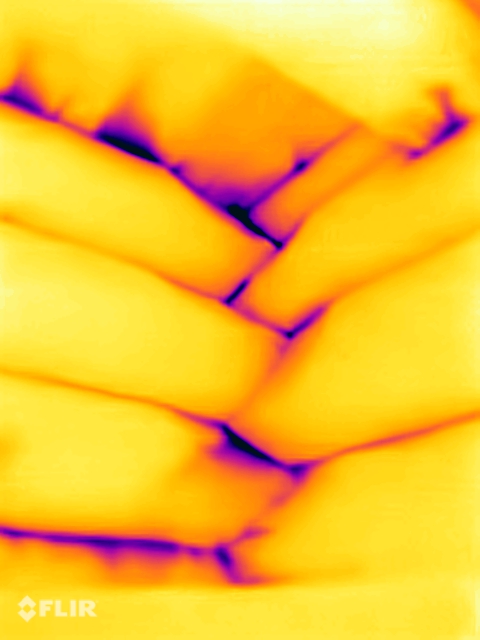
We performed exploratory blower door testing and IR camera monitoring to determine the weak points causing air leakage and heat loss within the log cabin structure. From the exterior, Perma-chink Energy Seal caulking was applied to all log joints. From the interior, insulation was applied to the band joists above the foundation wall. Insulation was also applied to the gable stud walls and post and beam roof structure. This added insulation and air sealing measures helped reduce the heat loss of the building.
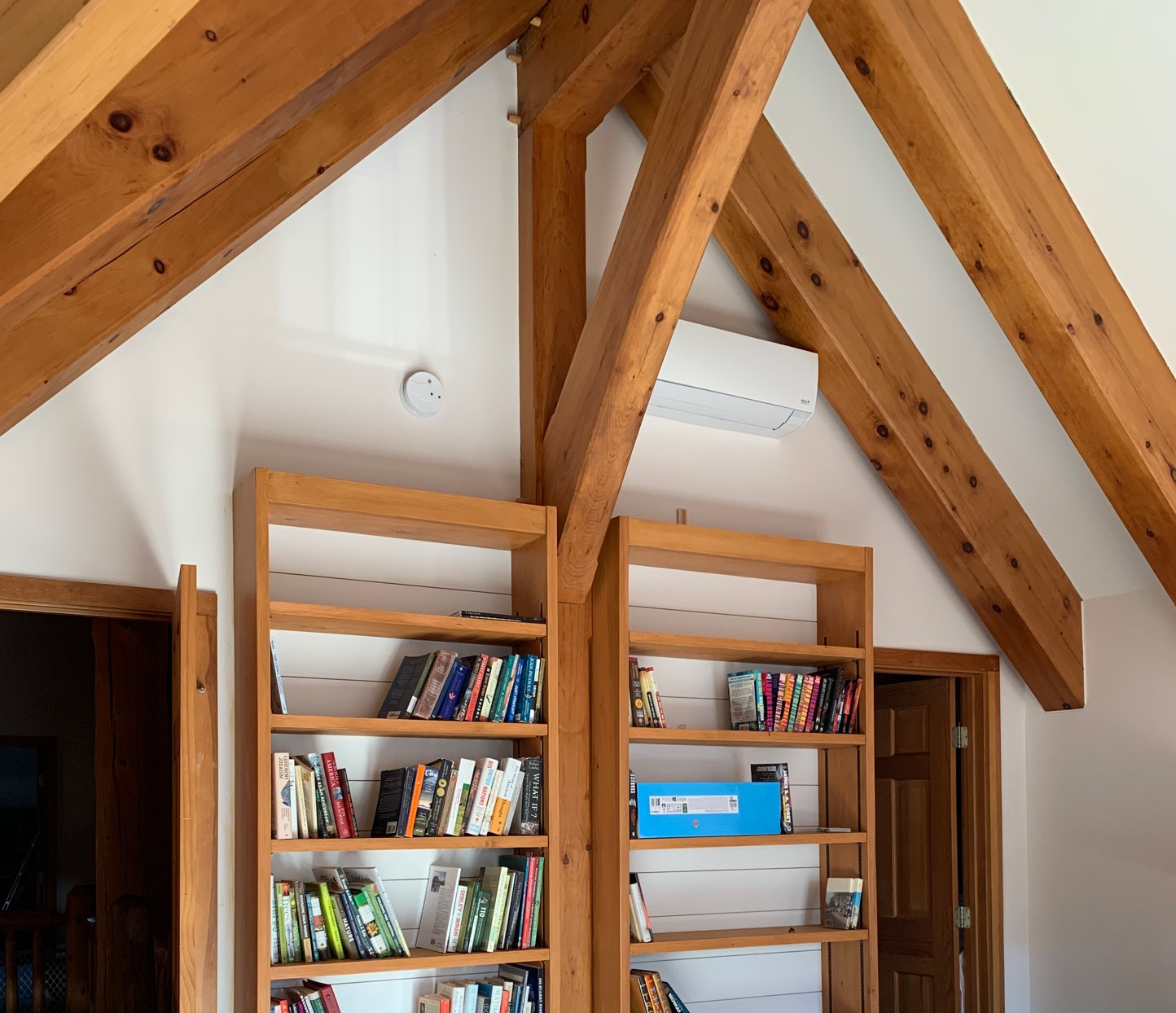
-
We then developed a strategy to eliminate fossil fuels and provide air source heat pumps for heating and cooling. A ducted system was provided for the lower and main levels while the second level was served by ductless wall cassettes. Lastly a ground mounted solar array and battery backup to provide all the electricity required for the main house and barn.
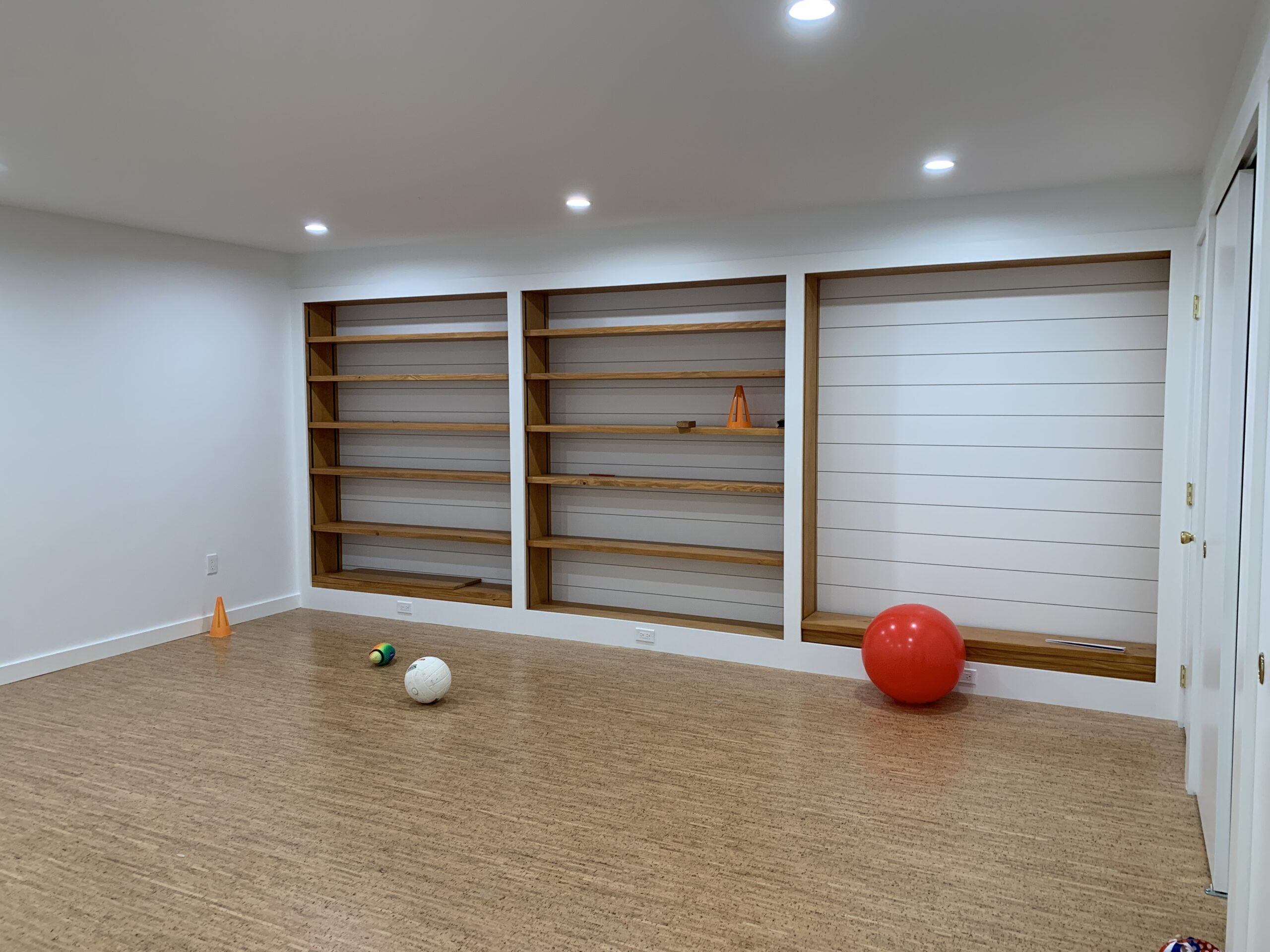
-
This project also included some architectural update. The basement was finished to provide a craft space and other portions of the home were fitted with built-ins to accommodate the family’s storage needs. We look forward to monitoring this project in future to ensure the client’s net zero goals are achieved!
