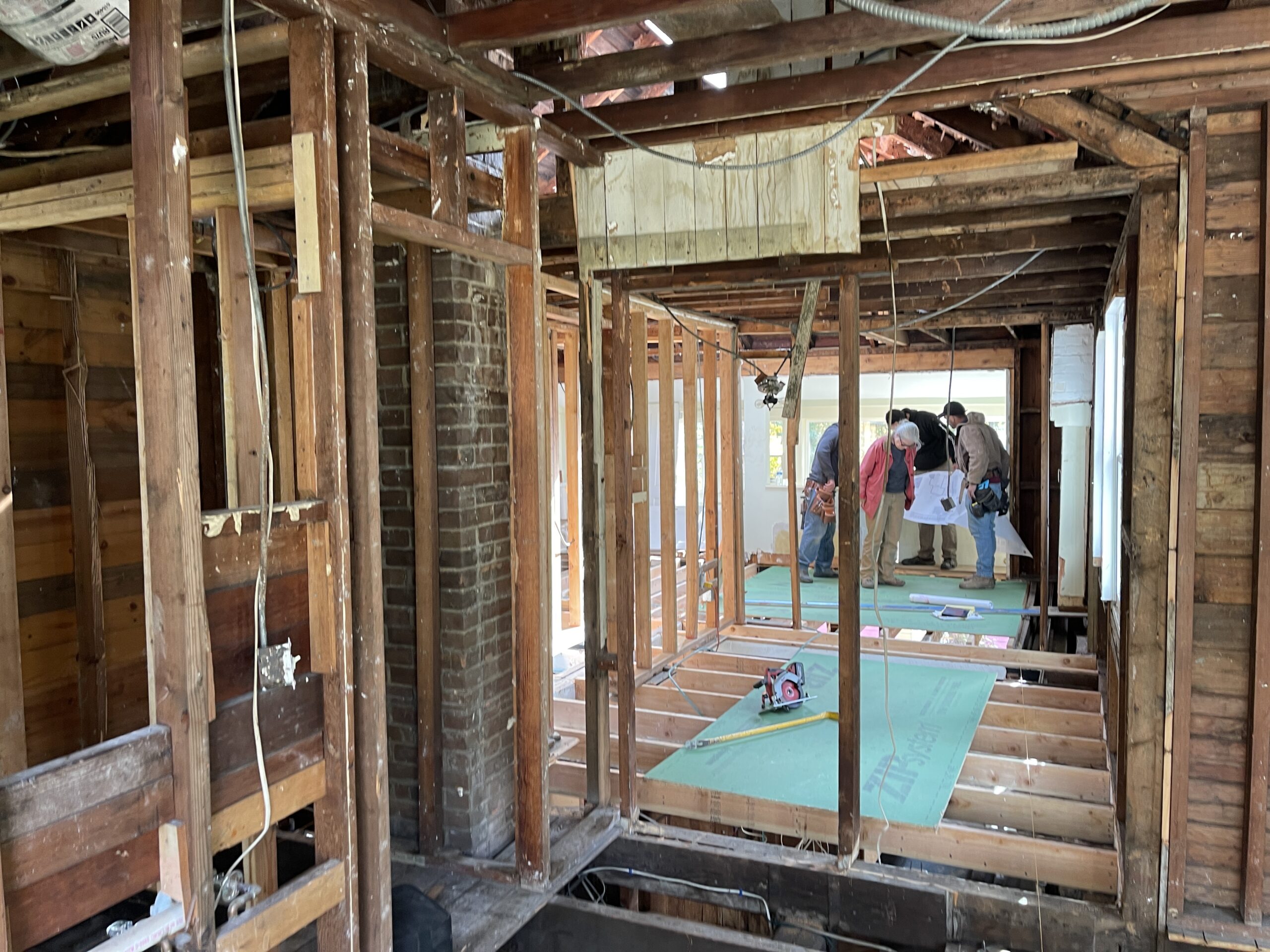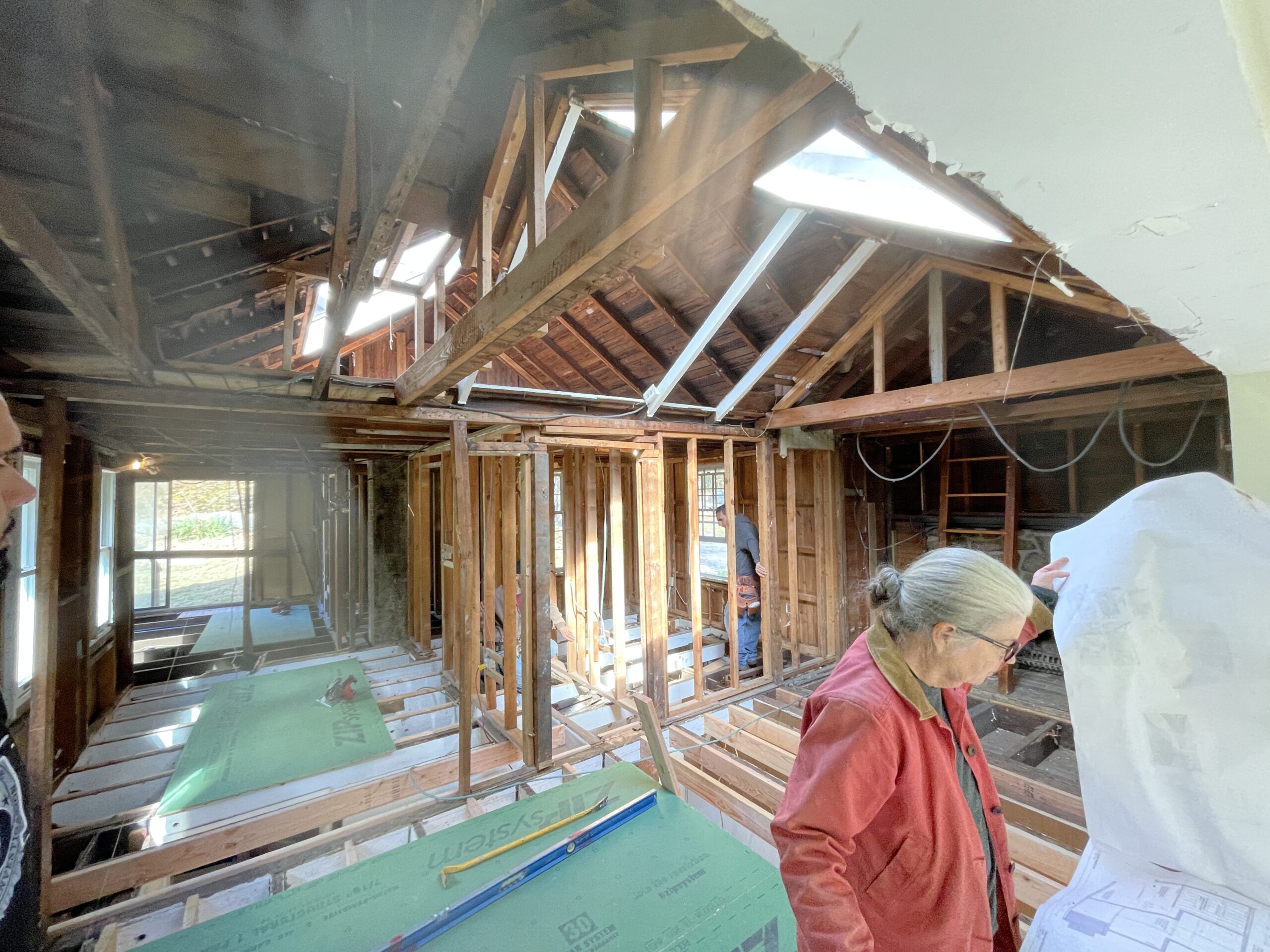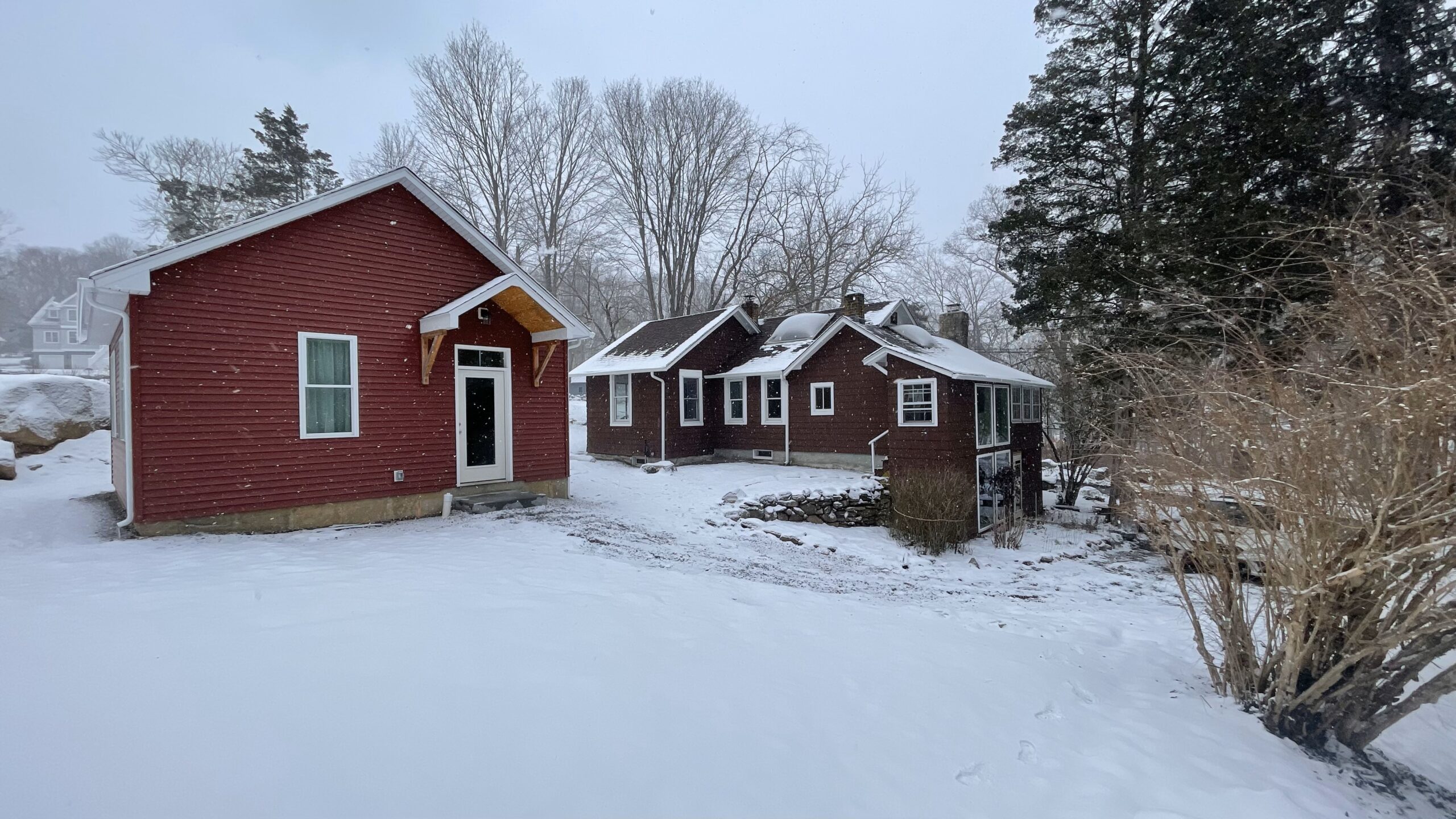
We recently began construction on an exciting project after being approached by clients who acquired a unique property in Guilford, Connecticut. This property features an existing home with various DIY renovations and a newly completed detached accessory dwelling unit (ADU). Our mission aligned closely with our clients’ vision, which included maximizing natural light, creating a spacious and functional kitchen, dining, and living area, ensuring a healthy and well-insulated environment, and preserving the ADU for visiting guests.
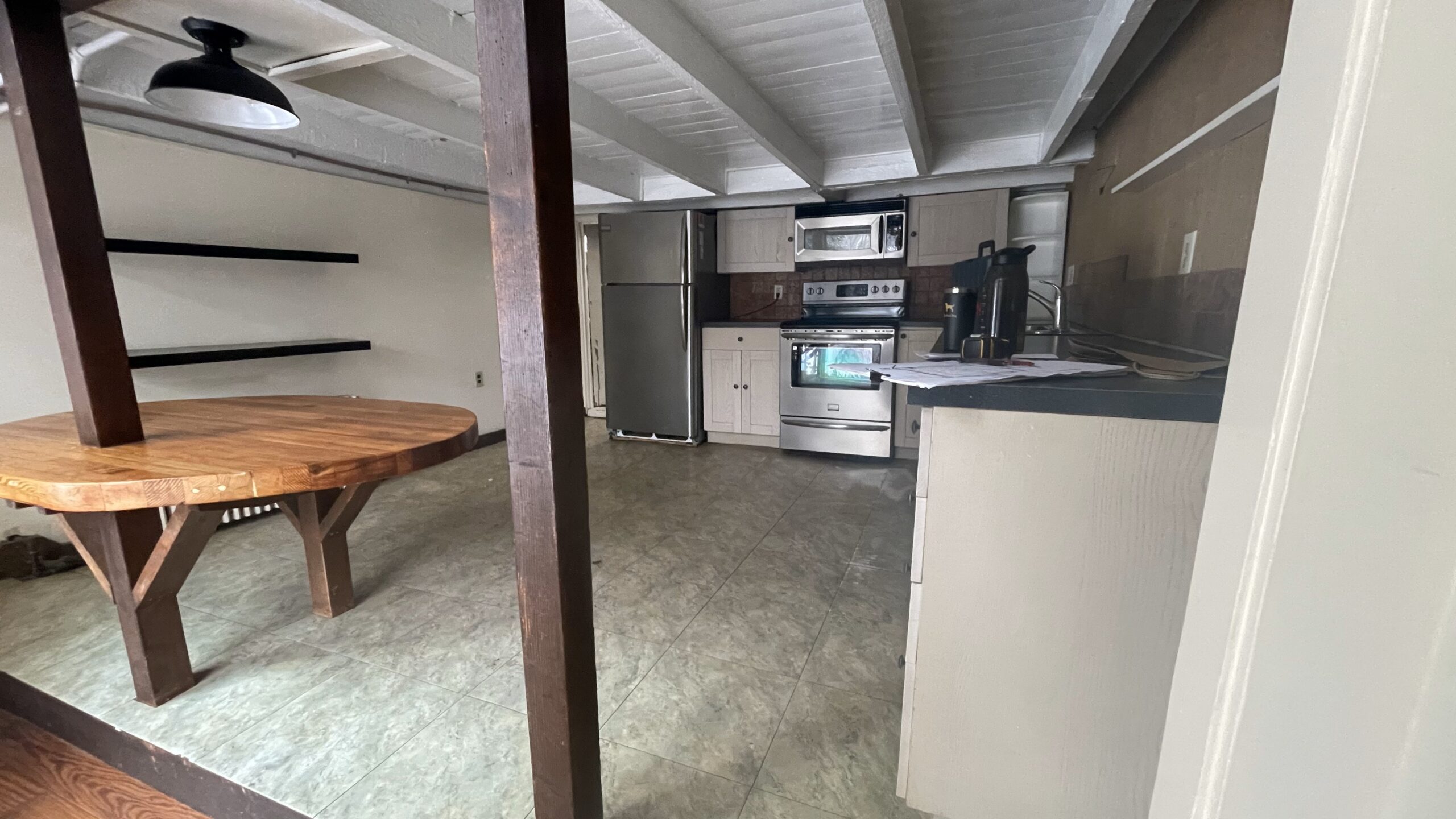
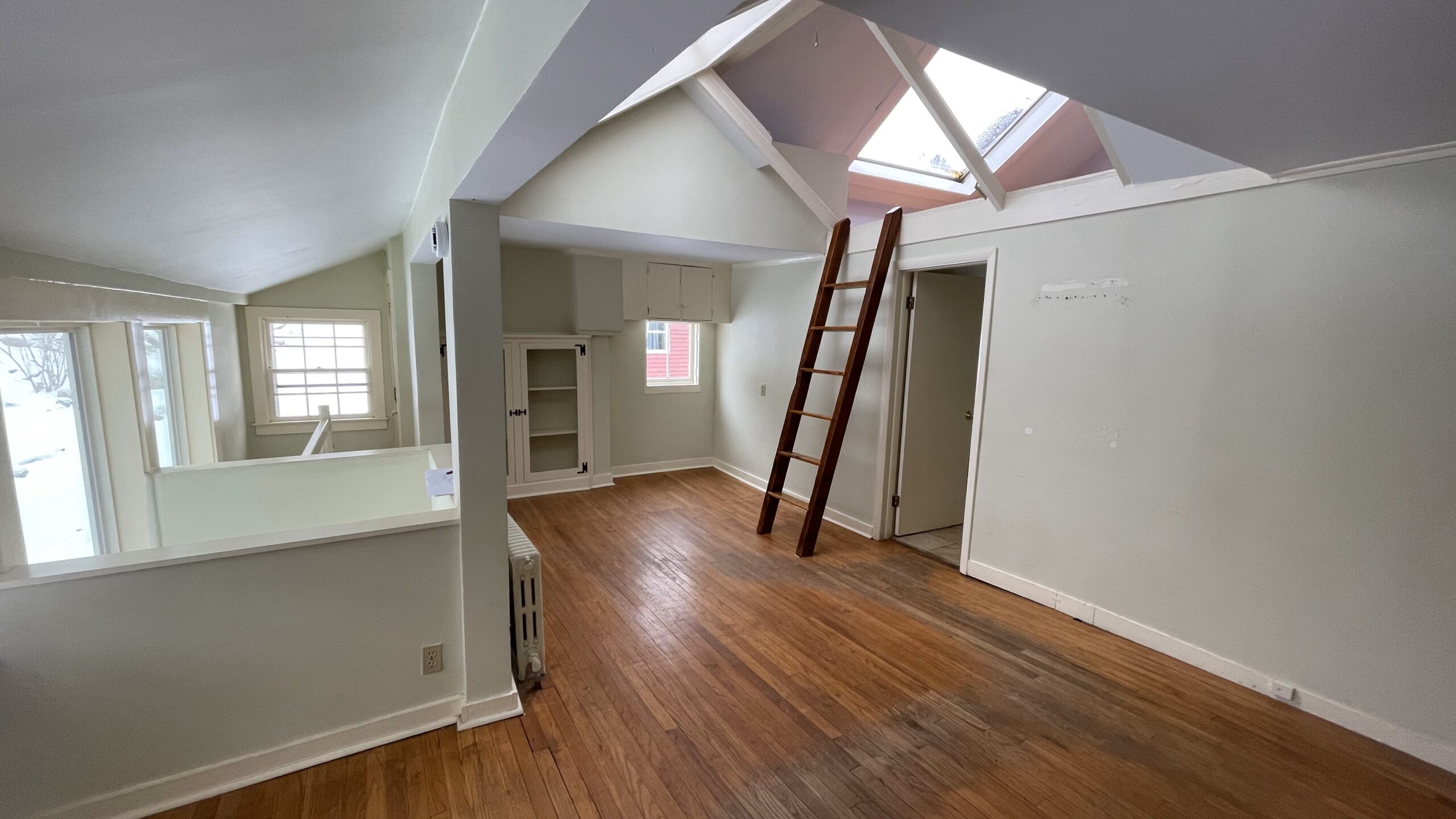
After several walkthroughs, we concluded that the best approach was to gut the existing home and construct an addition that connects both buildings. This strategy not only meets the family’s spatial needs but also minimizes our carbon footprint. Successful collaboration was key, involving the homeowners, the town’s planning and zoning department, and our internal Wolfworks design and build teams.
During the design process, we opted to remove a failing existing addition while maintaining the original stone foundation’s footprint. We worked with our clients to develop a layout that leverages a new addition positioned between the two structures. This addition is designed to maximize solar potential, with roof and window orientations that facilitate future solar panel installation and enhance solar heat gain during the winter months. The kitchen design features a large butcher block that has been passed down through our client’s family as well as providing views of the beautiful rocky gardens outside.
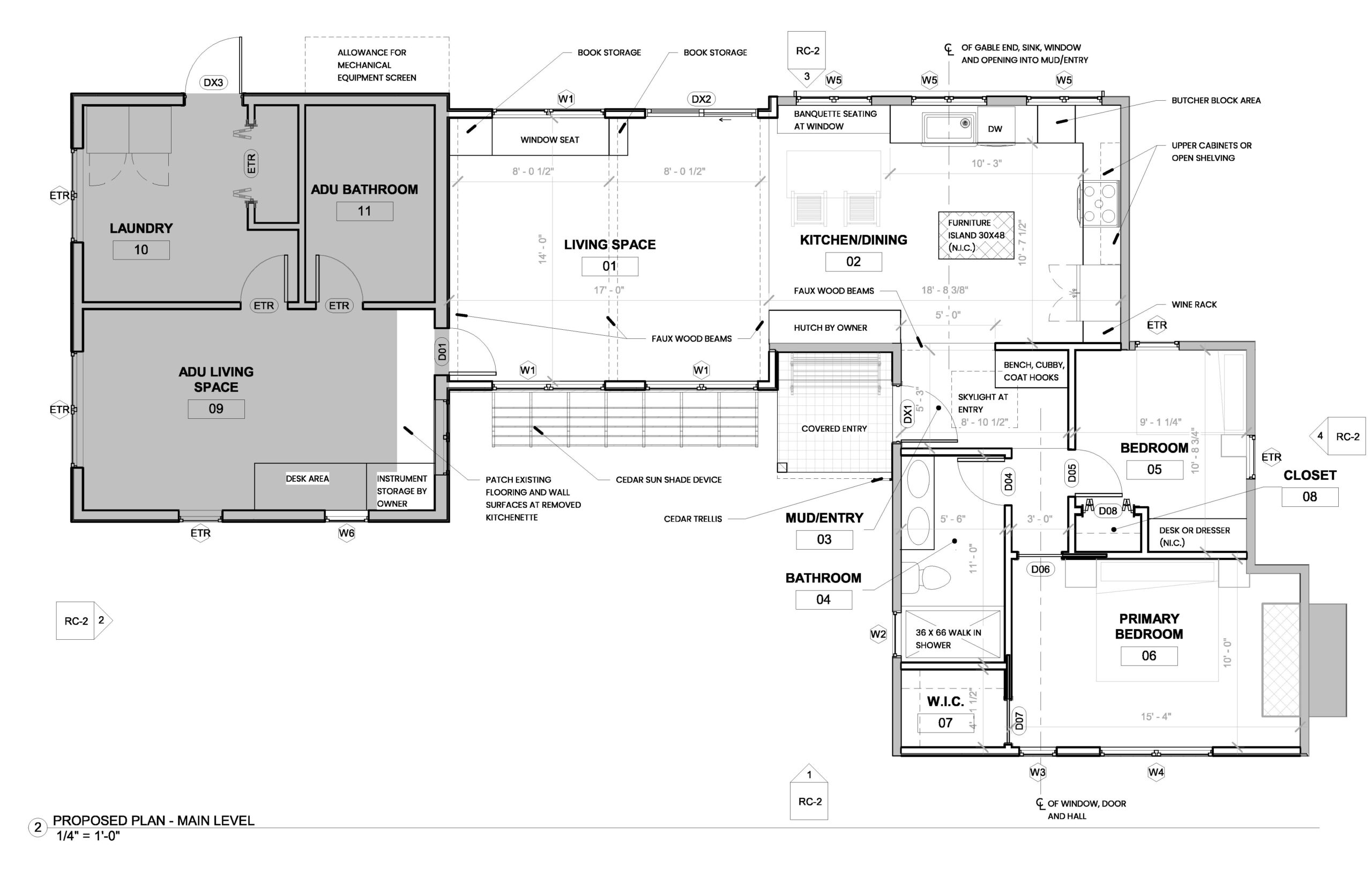
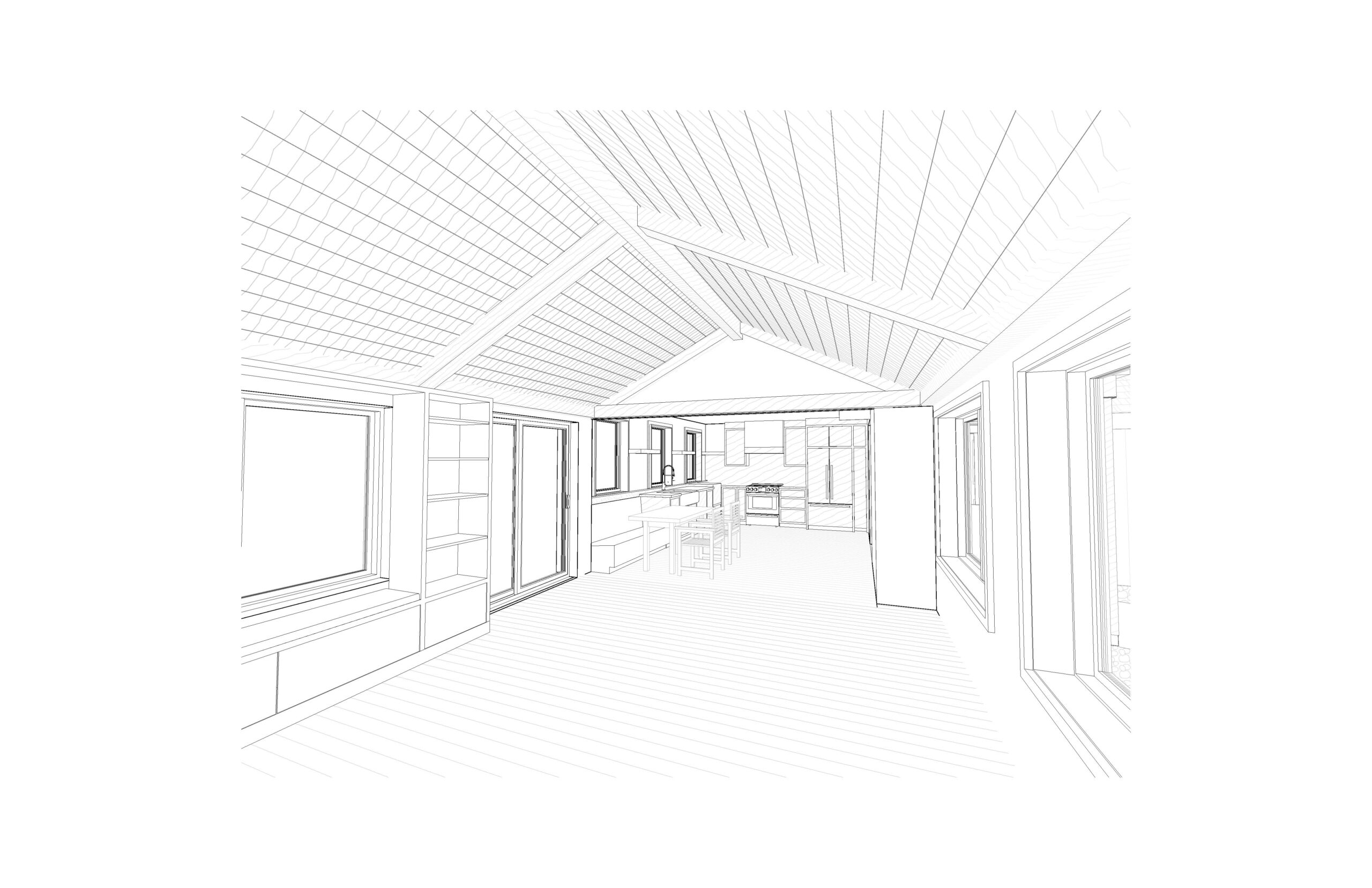
-
Wolfworks collaborated internally to finalize our building envelope assemblies in a feasible and cost-effective approach. This includes insulating the floor assembly, “outsulating” the exterior walls (and densepack the wall cavities), and insulating the ceiling. We also insulated an existing loft area to house mechanical equipment and ductwork, ensuring all systems are within the building envelope. We will be installing Intello Plus air barrier and “smart” vapor barriers in the wall and ceiling assemblies. The entire home and the new addition will be fully electric, featuring an air source heat pump and a heat pump hot water system that also serves the ADU.
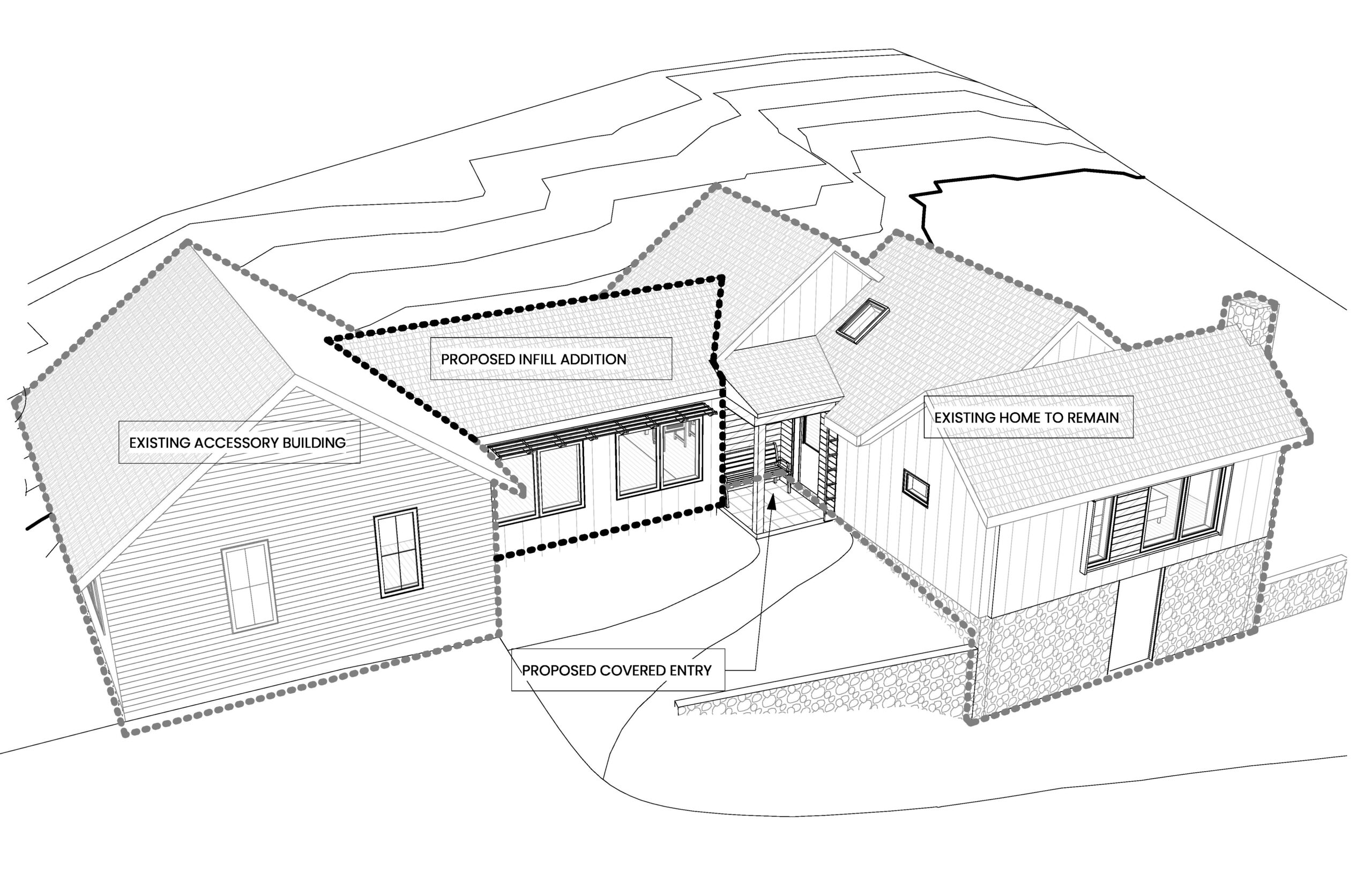
Demolition of the proposed remodel has begun, and we are eager to see this project come to life. Our team, along with the homeowners were happy to find a solution that allows the existing structure to remain and to “work with the grain” in our development approach. Stay tuned for more updates as we progress.
