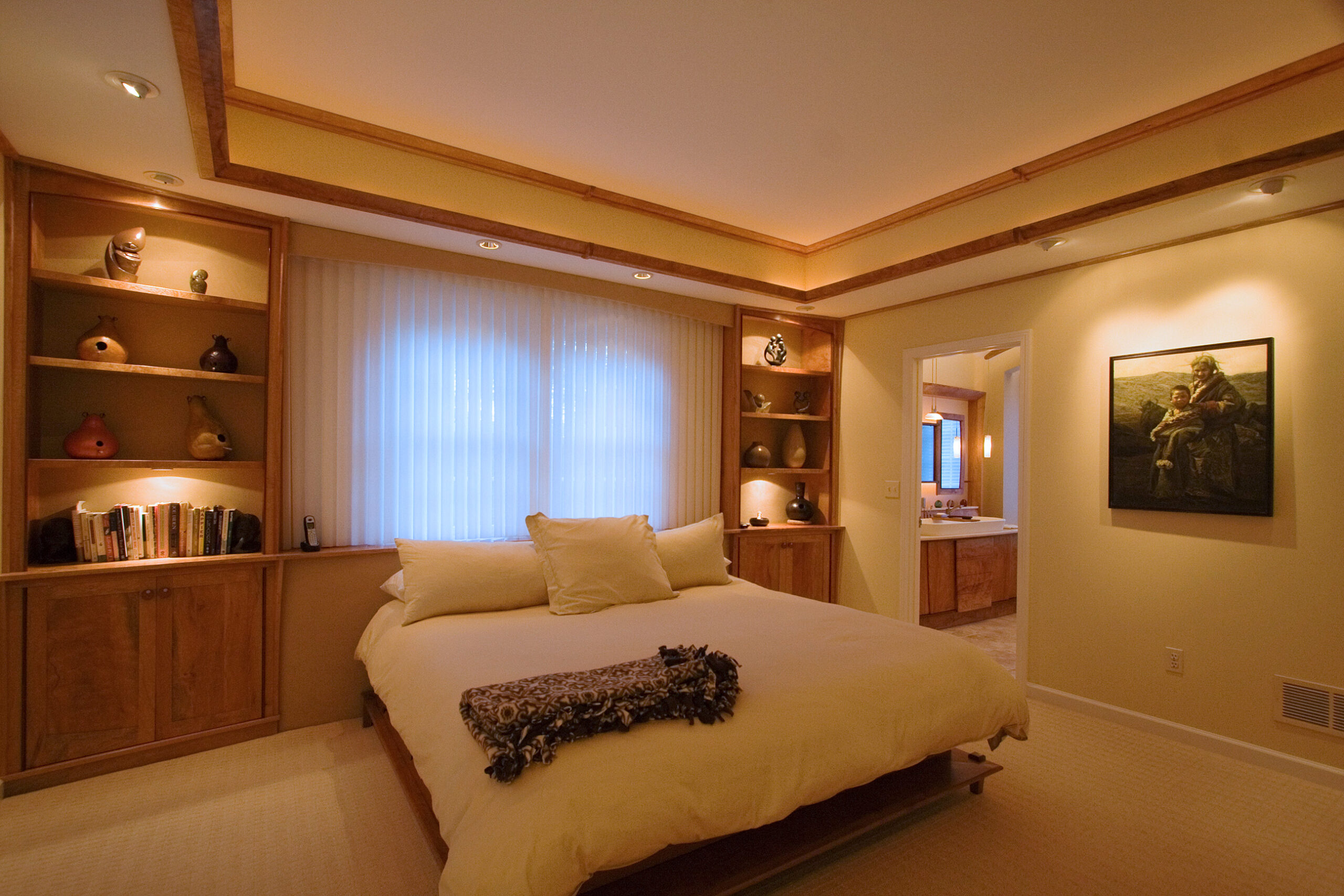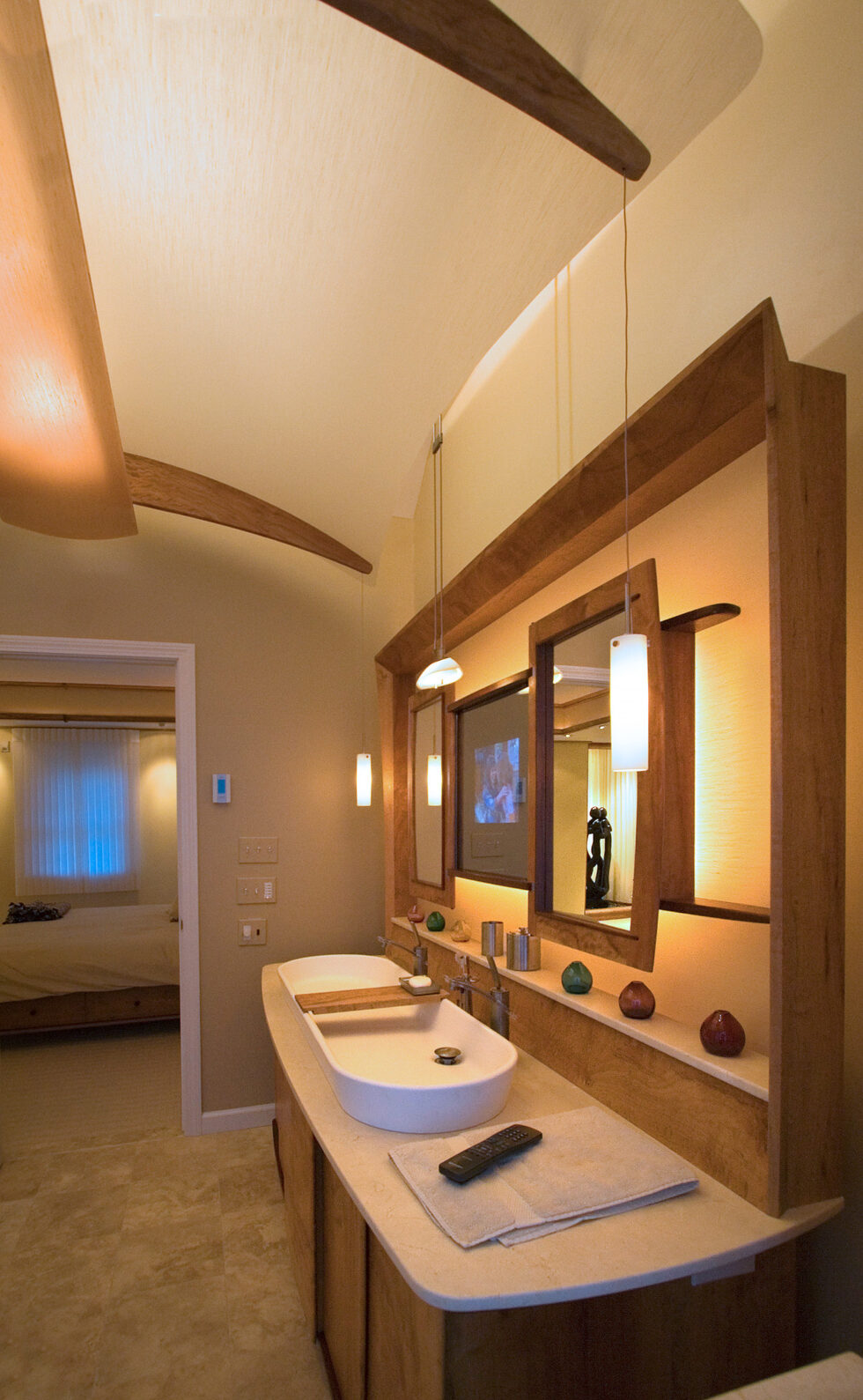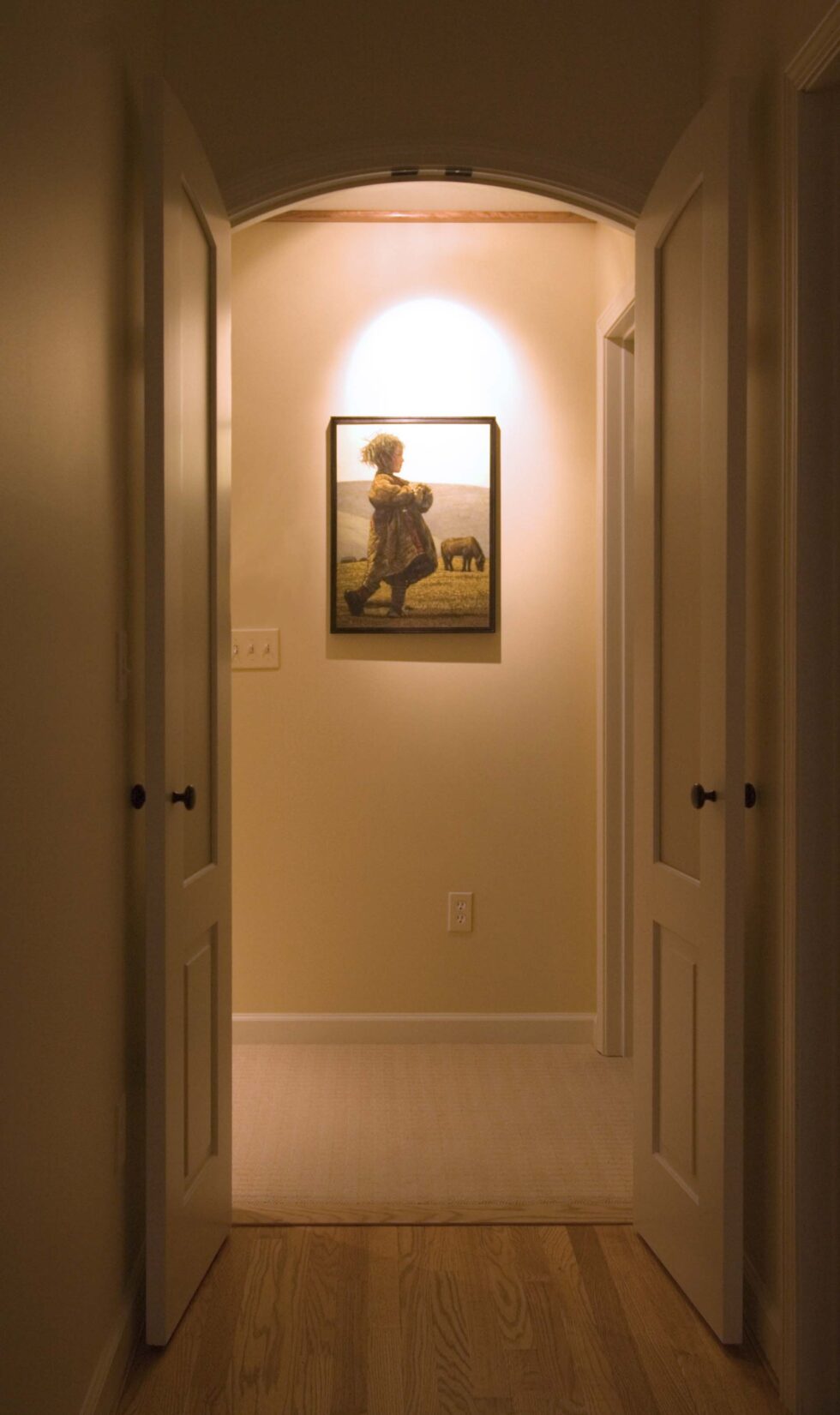
In this project the clients were eager to feature creative woodworking. They love craft!. This suite retreat is at the far end of the house, and the entry off the hall is buffered to create a foyer space. Head left and you see head toward the bedroom, right and you can come and go from the dressing area – useful when one person needs to rise early.
In what had been an awkward and useless window niche (it makes sense from the outside!) we converted it to a place to display a large sculpture that would otherwise be hard to find a home for. We set it off by creating a frame around the niche, placing stones on the floor, wrapping the window treatment around the walls, and lighting it for dramatic effect.
The bedroom itself is the retreat. Just a bed with flanking bookshelves – no dressers or closets in the room. The ceiling is dropped from nine feet to eight around the perimeter creating a better sense of scale an proportion and creating oppportunities for atmospheric lighting.
The bathroom had been oddly shaped. By pulling a furniture quality vanity away from the wall and installing a swooping light canopy above the space was redefined. This is all really carefullyl crafted. Notice the video display behind the central mirror. The shower nestles a bench into the wall and takes its shape from the curving canopy above.
The closet area provides a mix of dresser, hanging, hooks, and shelving, with circulation off the bedroom and back out to that entry foyer. This is a magnificently sweet retreat.




