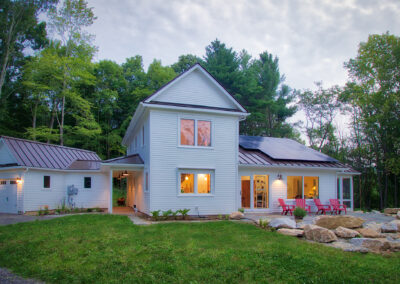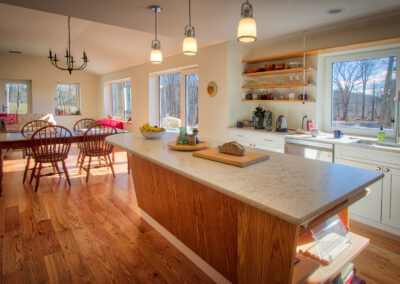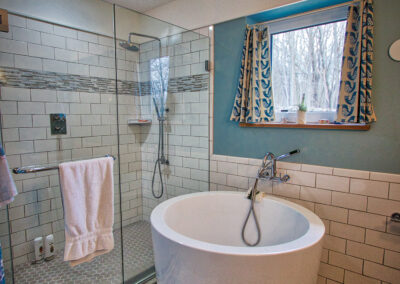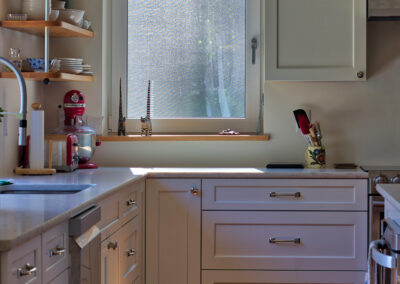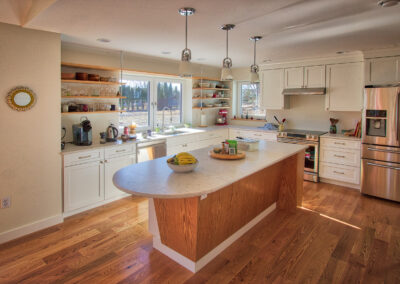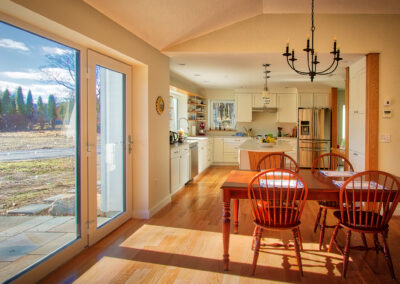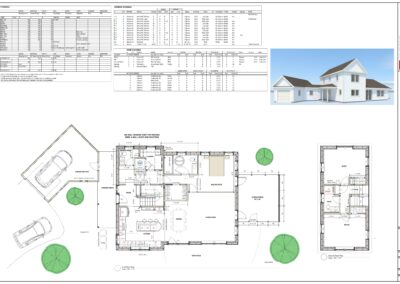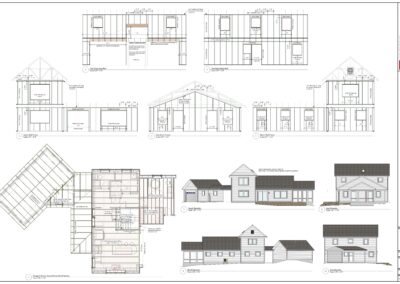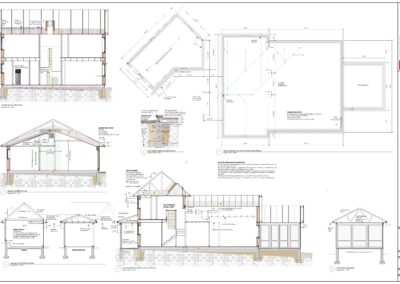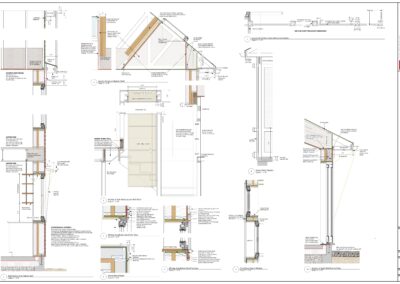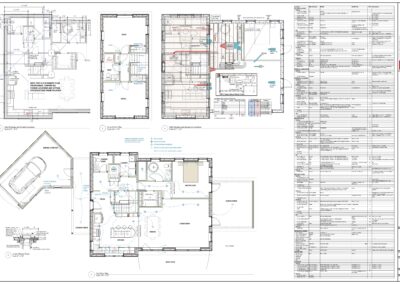Wolfworks won our third CT Net Zero Challenge for this high performance home in Mansfield that achieves exceptional energy performance and affordability by integrating today’s most advanced building practices with lessons from the beloved New England farmhouse style. The home is being recognized for the way it is constructed to require 80% less energy than a code built home.
This 2017 CT Zero Energy Challenge award winner demonstrates that building a high performance home is achievable today, while also representing the technologies and techniques it takes to get there. When you achieve this level of energy performance it becomes easy to balance all the buildings energy needs with solar energy. By designing to optimize “free gains” from the sun in the winter and adding a solar photovoltaic system to provide all the energy the home needs on an annual basis this home will have no energy expense each year, now and always. It is a “net zero energy” home.
The home was designed and built to provide lasting beauty, feature enduring craft, and from the start will have low energy use baked in. And with all these features, by keeping it small and simple, the budget was kept manageable. This kind of comfort is made possible by thick walls and tight construction. This means less energy is required to heat and cool the space, which is easily accomplished with a small, high efficiency mini-split heat pump. Constant fresh air from a balanced heat recovery ventilation system assures better health. Hot water is produced efficiently by a heat pump water heater.
PROJECT DATA
| Conditioned Area | 1895 SF |
| Bedrooms | 3 |
| PV System | 7 KW |
| Annual Heat Load | 6.3 Btu/SF |
| HERS w/o PV | 36 |
| HERS w/PV | -3 |
PORTFOLIO
And it flows. As we design we like to think of a home as a screenplay, with spaces setting the stage for a sequence of “scenes”, one leading purposefully to the next. From the moment of arrival and entry, visiting in the kitchen, settling for a meal, or retreating to a quiet corner to spend time alone we are considering how each experience should connect with the other – or not! We want each space to not only look great and work well, but feel good to be in.
PERFORMANCE STRATEGIES
The key to achieving Net Zero Energy performance can be summed up in this simple maxim: Reduce, then Produce. What this means is that if we can be miserly about the amount of energy the home requires to maintain comfort and meet occupant needs we can match that load with a rooftop solar array.
The energy “load” (the amount of energy required) for heating is both the largest AND the one we can reduce the most. The same efforts reduce the cooling load, though this is much smaller to begin with. After reducing these loads we focus on hot water. A heat pump water heater cuts this load by more than double compared with conventional options. Lighting is dramatically reduced by using LED lamps and we install the most efficient Energy Star appliances. This leaves the “plug loads” which power all our other “devices.” How much energy these require depends alot on how people use them.
The PV array that converts sunlight to usable electricity is sized to match these loads. For this house it is sized a bit larger, in anticipation of the purchase of an electric vehicle.
BUILDING LOADS
| MMBtu/Yr. | Annual Cost | |
| Heating | 5.9 | $309 |
| Cooling | 2.5 | $134 |
| Hot Water | 3.2 | $171 |
| Other Loads | 18.3 | $964 |
| PV Production | -$1662 | |
| Total | $147 |
- Heating Savings 81.4%
- Cooling Savings 56.4%
- Hot Water Savings 76.5%
- Other Energy Savings 23.9%
- Total Energy Savings 96.5%
HERS INDEX
Capitalized Annual Savings
THE BUILDING’S PARTS
We construct the building with super-insulation on all SIX surfaces: Walls, Roof, and below the Slab. We are obsessive about air sealing to eliminate losses from air infiltration. We use high performing tilt turn triple glazed windows with large areas of glass on the south facade with “high solar heat gain coefficient” glass designed to capture the “free gains” from the sun (but shade them in the summer).
When we build like this we don’t need a complicated heat distribution system. We use high efficiency ducted minisplit heat pumps with only one supply duct on each level of the house. The indoor environment is so stable that it maintains even temperatures with only this small amount of heat provided.
The heat pump water heater produces hot water efficiently. A balanced heat recovery ventilation system assures constant fresh air at a rate optimized for health. The heat recovery assures very little energy is lost.
Finally the 10KW PV System produces more energy than the house consumes on an annual basis. This home is “Net Positive!”
PROJECT SPECS
| LOCATION | TYPE | VALUE |
| Ceiling | Loose Fill Cellulose | R 70 |
| Above Grade Walls | Dense Pack w/ Polyiso foam | R50 |
| Slab | EPS | R 24 |
| Windows | Triple Glazed | R 6.3 |
| Air Leakage | Blower Door Test | 0.44 ACH50 |
| Heating/Cooling | Fujitsu 18 KBTU Ducted Minsplit | 11.3 HSPF / 19.7 SEER |
| Hot Water | Stiebel Elron HPWH | 2.51 EF |
| Ventilation | Zehnder Comfoair 350 | 84% Efficiency |
| PV | 7 KW |
DRAWINGS AND PERFORMANCE ANALYSIS
These drawings show the floor plans, elevations and framing, and section details of the project. In addition there is the project’s Performance Analysis Report produced by our HERS Rater and Energy Star Certifier, Home Energy Technologies. Through the process of analysis and verification of this project the owner qualifies for rebates that amount to $5-7K.

