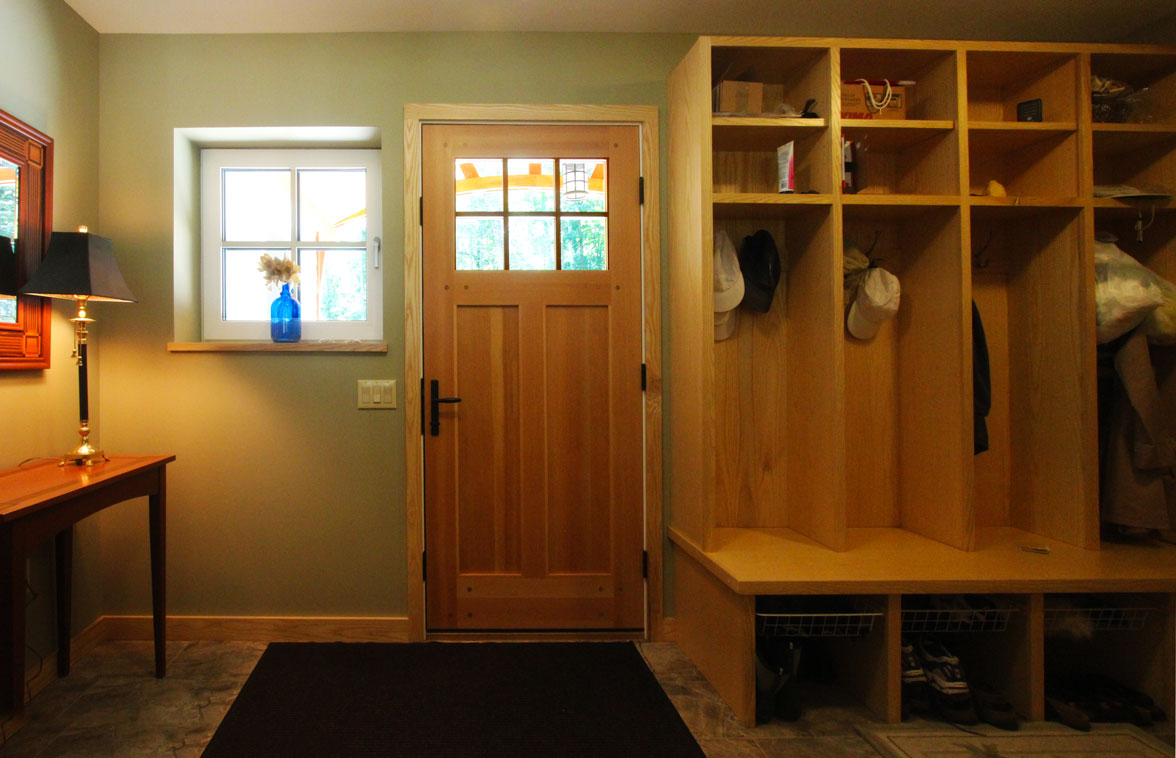Meet and Greet
Guests all arrive at this door, despite the fact that there is a front door – the “Halloween” door is what we call it. There is something compelling about this entry that signals that you are being invited in. Through this opening is a layer dedicated to meeting and greeting guests, and taking their coat. The family enters thru the adjacent garage into the same space, with hooks and benches for shedding shoes.
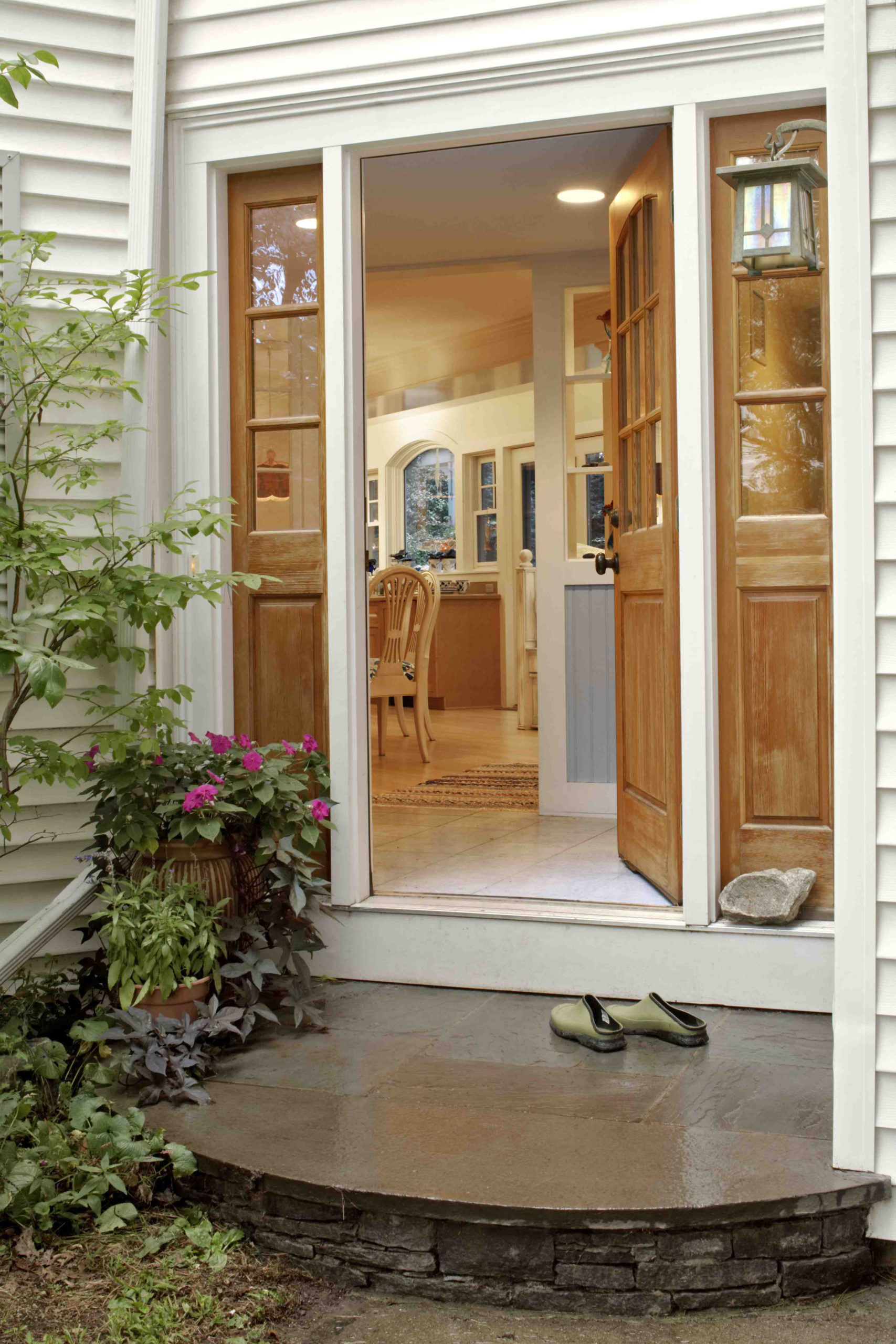
A buffer zone
Before entering the living hub of this house you are offered a tiled mudroom space with a bench and hooks for taking off your shoes and hanging up a coat or setting aside a backpack. Every entry sequence needs to pay attention to providing these amenities. Directly inside is a desk space with niches for mail and a place to drop the keys and take a message from the answering machine (maybe that dates the project!).
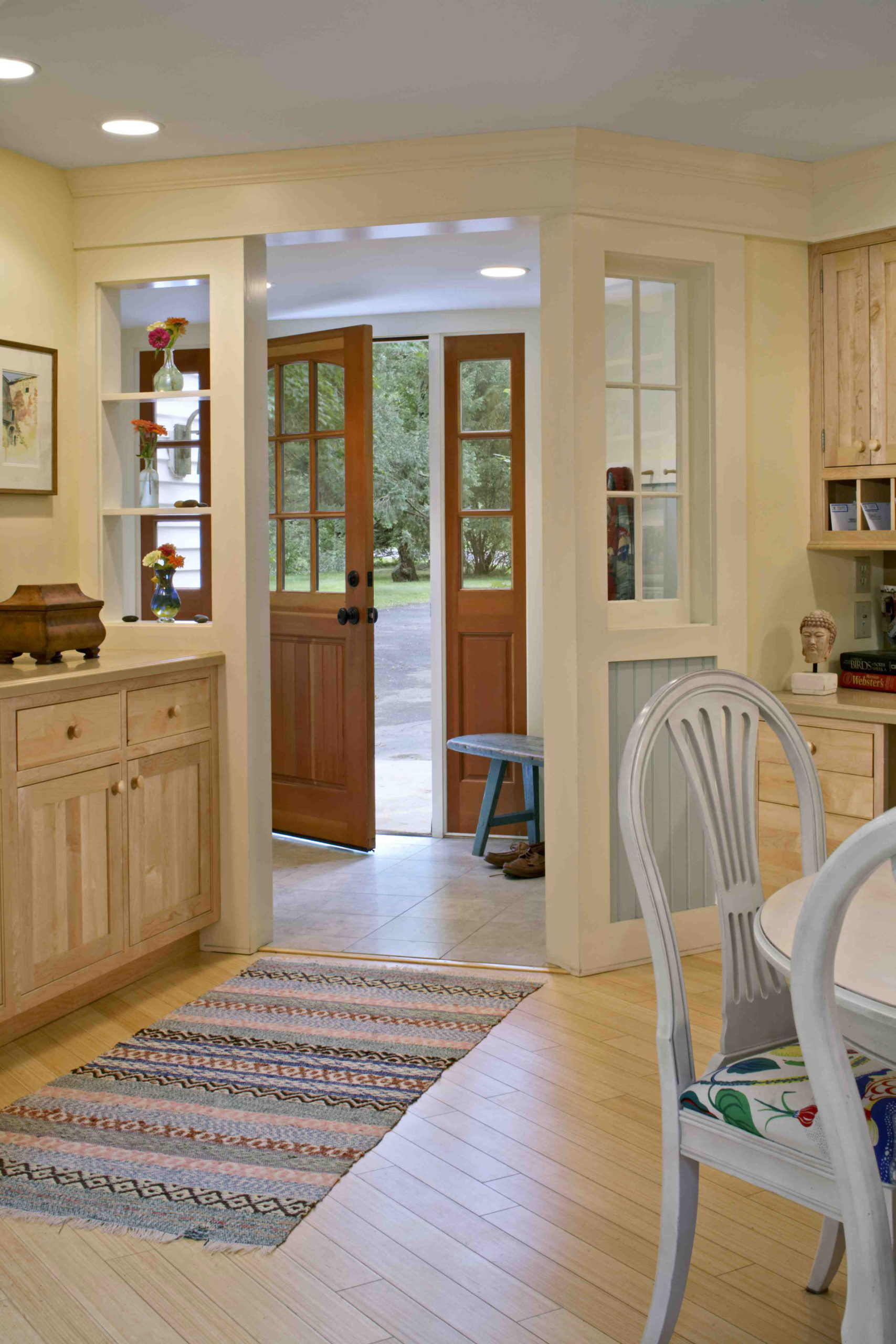
WORK YOUR WAY UP
Here is another example of breaking a climb into segments. Part stone steps and landings, part wood stairs and railings. This entry once required a single steep stair to a three season deck that was mostly a dumping ground. The new addition creates a wonderful gathering space off the kitchen that includes space inside for coats and communication.
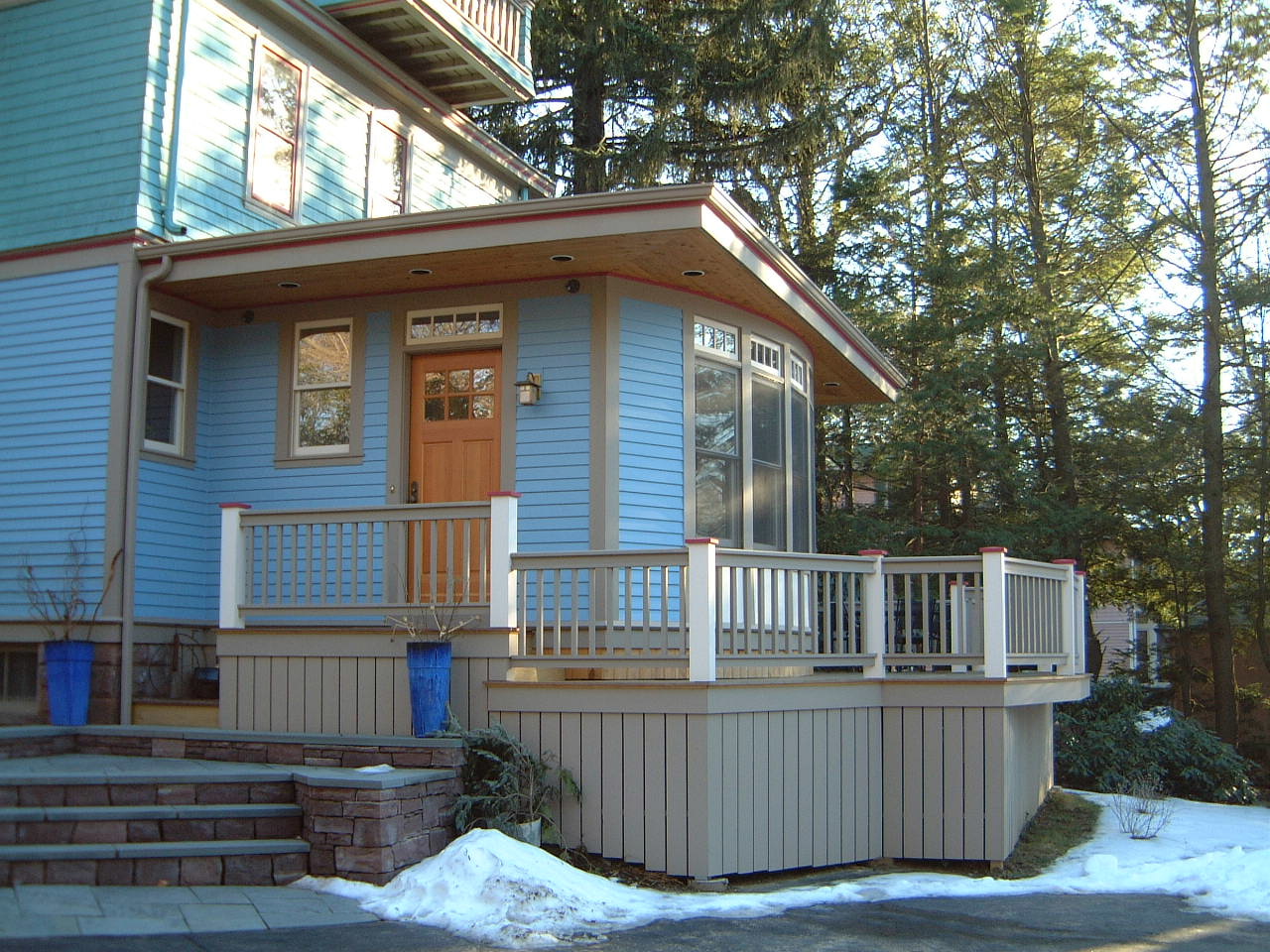
Needed functions right inside
Once inside this entry there is a coat closet and adjacent “landing zone” with a bulletin board for family communication. While these function live side by side with the open gathering space, they keep a low profile by staying off to the side.
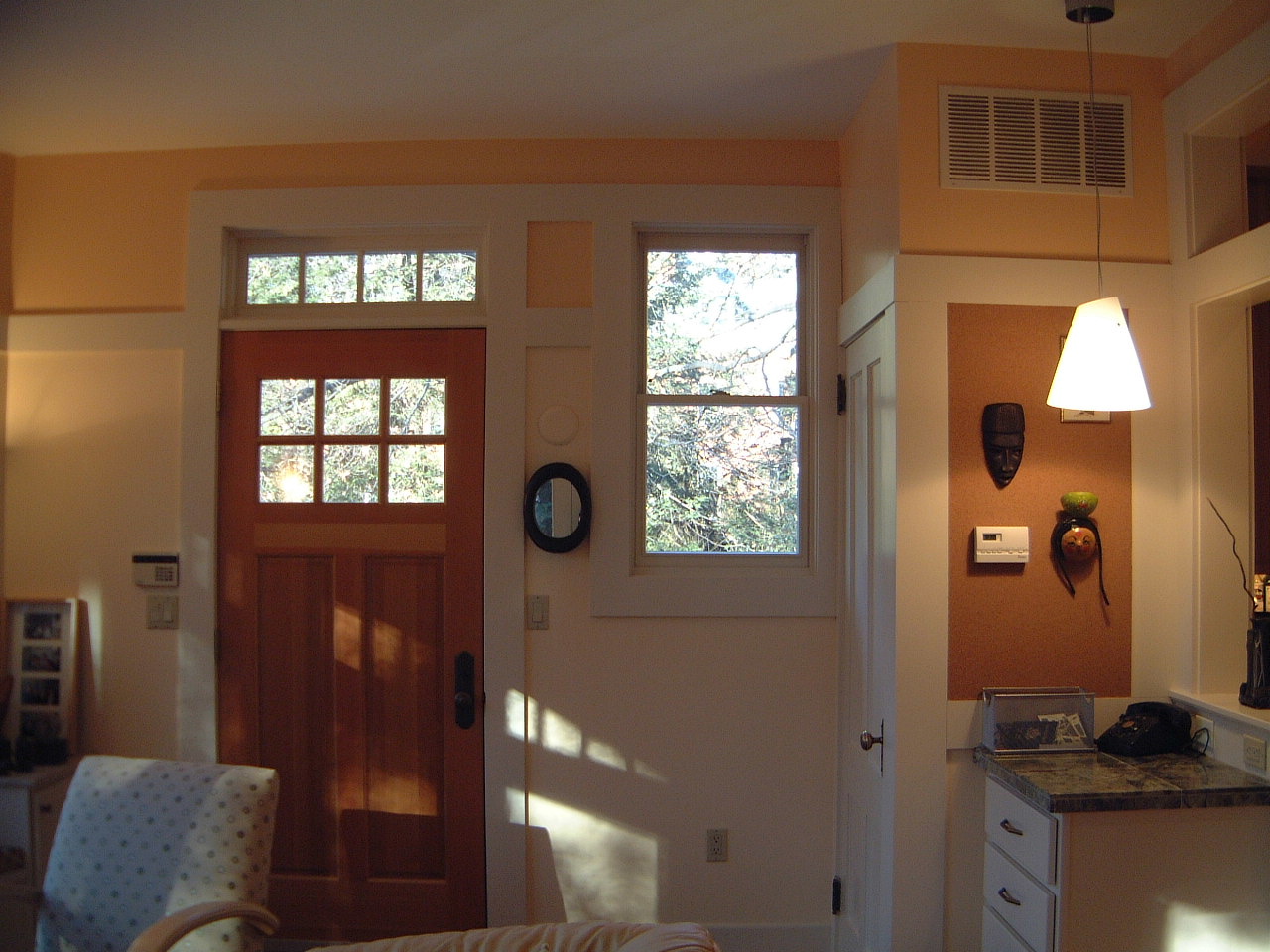
Converting a breezeway
This was once a breezeway between the house and garage. By enclosing and conditioning this space and an adjacent screen porch to become a family room all the functions of coming and going for both family and guests were graciously accommodated. Behind us is a mudroom with cubbies and a communication center right off the garage entry (house to the right, garage to the left).

An entry that serves everyone
Here we have a welcoming entry with ample and inviting space to meet and greet guests. Right beside it is a functional cubby system to manage everything family members need to drop off and pick up coming and going. No friction. Easy to use – so it is!
