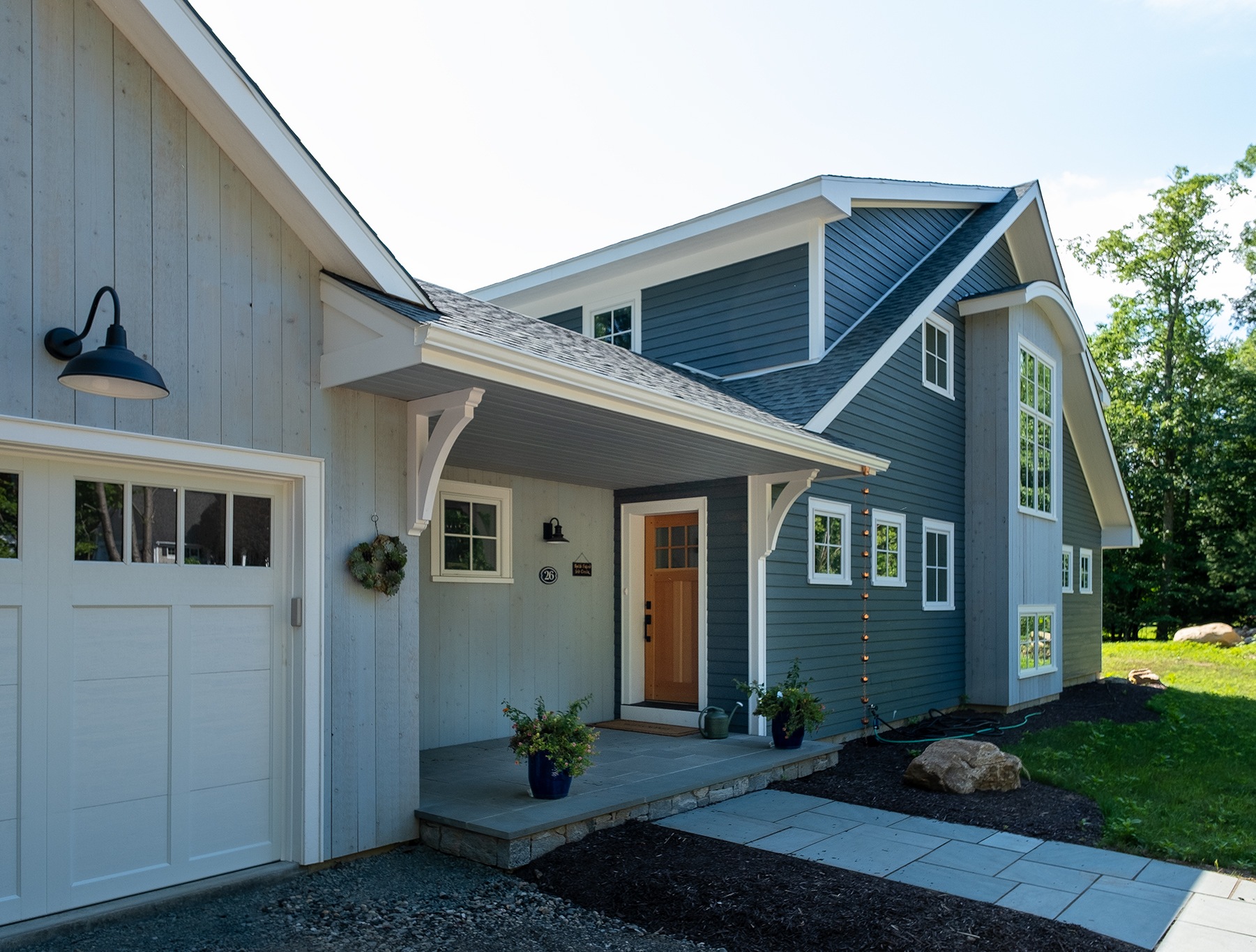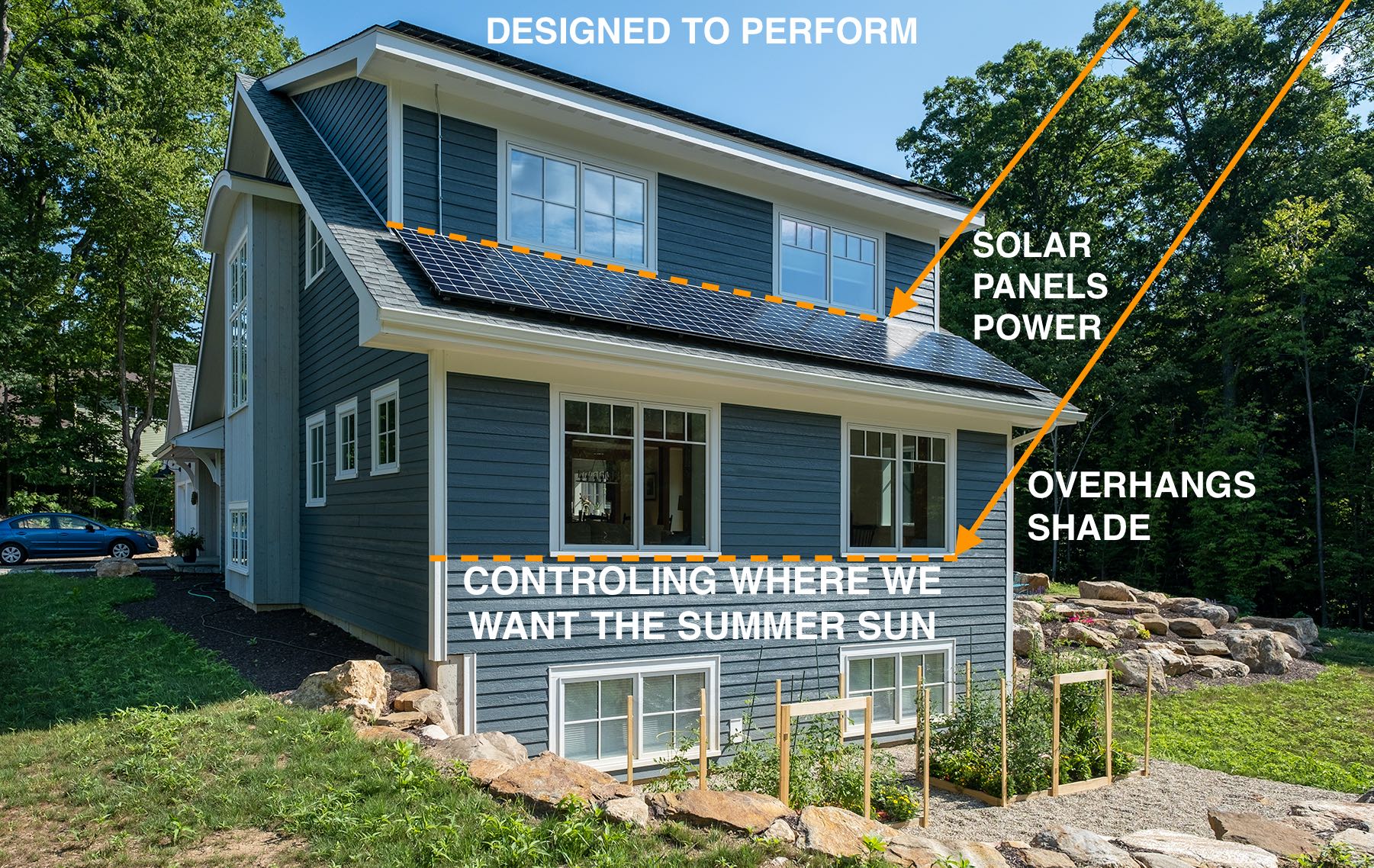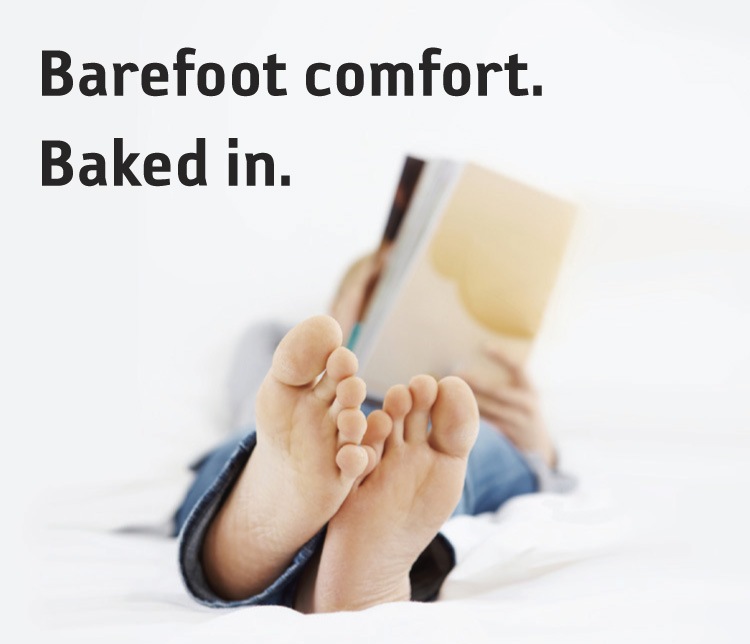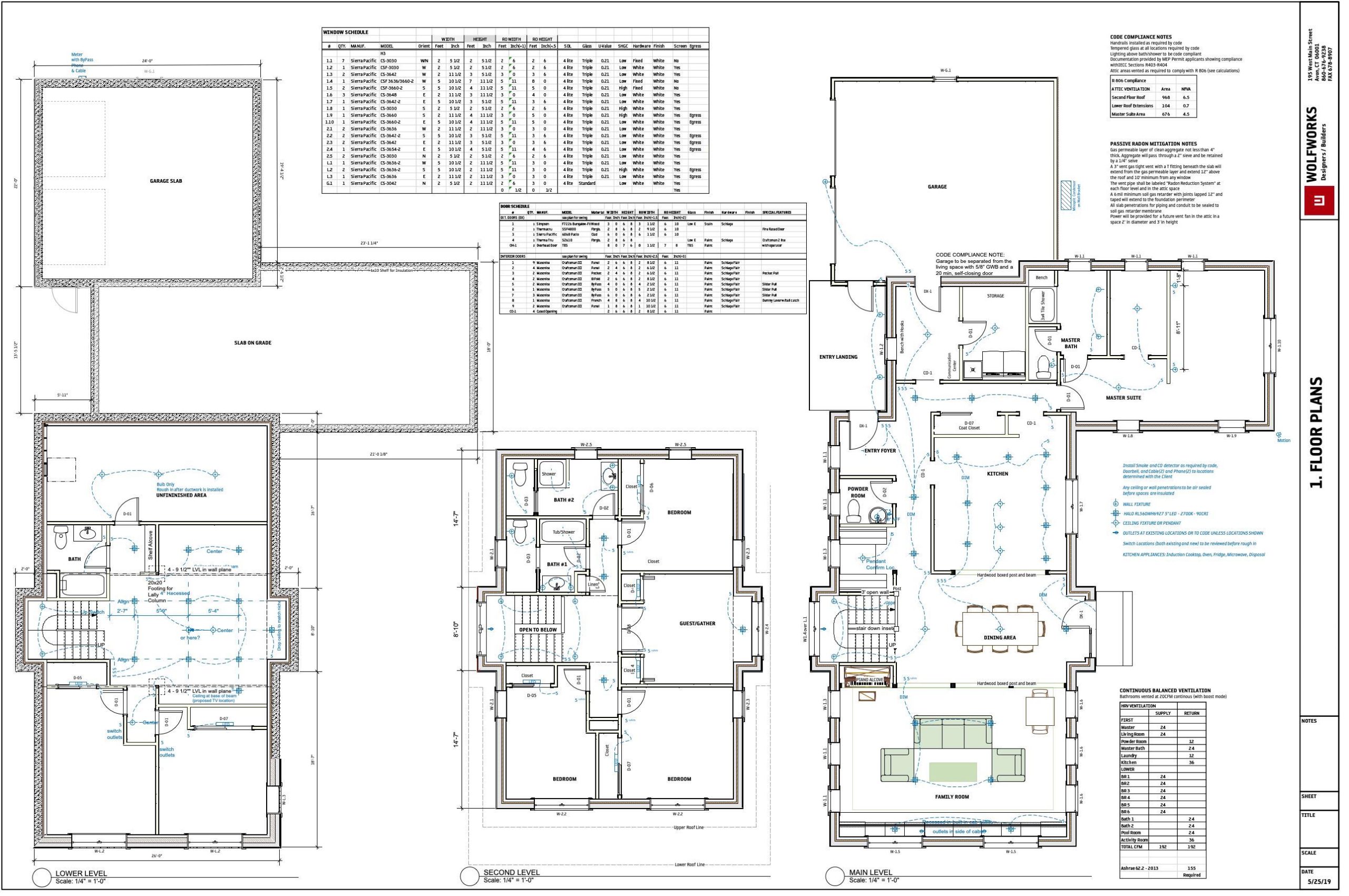
This Net Zero home in Canton was built for a family of eight! It aims to achieve high performance and affordability by integrating today’s most advanced building practices while harvesting the sun to provide free solar heat and electricity.
The house was designed for two families recently joined by marriage, thus the home accommodates a family of eight people in 4182SF of conditioned space (a little over 500SF per person). The south façade of the lower level sits partially above grade capturing solar energy and providing two of the seven bedrooms the house provides, taking good advantage of a foundation area of appx. 1200SF, with a one story slab on grade area for the primary bedroom and entry areas. The living and dining areas are sized to accommodate full family gatherings. The home was designed and built to provide lasting beauty, feature enduring craft, and from the start will have low energy use baked in. And with all these features, by controlling the size, the budget was kept manageable.
The home is designed and built to measure up to the rigorous Passive House standard. This design and construction method requires 80% less energy for heating and cooling than homes of the past. Just as impressively it provide levels of comfort, health, durability, and energy security that can only be achieved when you build to and “bake in” this level of home performance. Beyond being a great place to live, this home is envisioned to play its part in responding to our urgent environmental and energy challenges.
When you achieve this level of energy performance it becomes easy to balance all the buildings energy needs with solar energy. By designing to optimize “free gains” from the sun in the winter and adding a solar photovoltaic system to provide all the energy the home needs on an annual basis this home will have no energy expense each year, now and always. It is a “net zero energy” home.

The home was oriented on the site to strike a balance between optimizing views to the eastern wood edge and stone walls (the property abuts conserved woodlands) with good solar access. This resulted in a building form with enough south facing roof and window area to take advantage of clear solar access (after site clearing), even as the roof’s ridgeline ran across the narrow width of the house, which was otherwise oriented so that the long face was oriented to the views. Windows to the west were kept smaller, while the open stair between three levels features a striking tall window that pours afternoon light deep into every level of the house and assures the lower level, while mostly below grade, is daylit and an active living area.
Barefoot comfort is made possible by thick walls and tight construction. This means less energy is required to heat and cool the space, which is easily accomplished with small, high efficiency mini-split heat pumps; two ducted units for the main house area and a wall mounted unit in the primary bedroom. Constant fresh air from a balanced heat recovery ventilation system assures better health. Hot water is produced efficiently by a heat pump water heater.
Wolfworks vision is: “Better home. Better life. Better Planet.” Wolfworks mission is to provide the design and construction experience needed to build and remodel comfortable homes with lasting beauty and craft that respond to the environmental challenges of the twenty first century. The aim is to make homes like this more common.
VIEW THE PROJECT GALLERY


