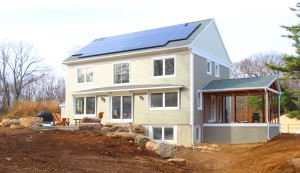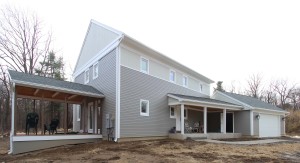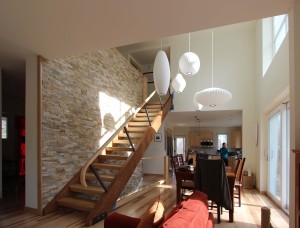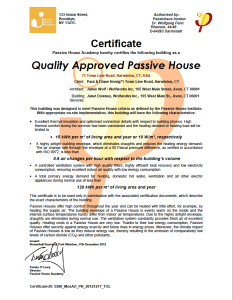CT’s First Certified Passive House wins the 2012 CT Zero Energy Challenge
 The Passive House we designed and built in Harwinton this year has been recognized for meeting two significant challenges. It is the first house in CT to be officially certified by the International Passive House Association AND it has won 3 out of the 4 categories in the 2012 CT Net Zero Challenge, including being designated as the overall winner. These accomplishments reflect our intention to demonstrate that future friendly homes designed and built to be miserly in their use of energy are at the same time healthy, durable, and especially comfortable to live in. The icing on the cake is the ease with which these homes can completely satisfy all their domestic energy needs with on site sources of renewable energy. These homes are an inspired response to the challenges we are facing in this new century.
The Passive House we designed and built in Harwinton this year has been recognized for meeting two significant challenges. It is the first house in CT to be officially certified by the International Passive House Association AND it has won 3 out of the 4 categories in the 2012 CT Net Zero Challenge, including being designated as the overall winner. These accomplishments reflect our intention to demonstrate that future friendly homes designed and built to be miserly in their use of energy are at the same time healthy, durable, and especially comfortable to live in. The icing on the cake is the ease with which these homes can completely satisfy all their domestic energy needs with on site sources of renewable energy. These homes are an inspired response to the challenges we are facing in this new century.
Winning the CT Net Zero Challenge
The CT Energy Efficiency Fund shares our interest in demonstrating that future friendly homes that are “Net Zero” (able to produce as much energy as they consume on an annual basis) are not only possible, but can be affordably built. Since 2010 they have invited people to submit projects that aspire to achieve Net Zero energy use. The best overall and in each of four categories receive recognition and a cash award for “meeting the challenge.” A third party Home Energy Rating System (HERS) rater quantifies the performance of each project and gives it a HERS rating; the lower the score the less energy the home uses. The four categories (with our results) are:
- Lowest overall HERS Index (-12)
- Lowest HERS Index without renewable technologies (42 – winner was 37)
- Most affordable project ($169/sq. ft.)
- Lowest projected annual net operating cost ($64)
We are of course proud of this accomplishment, but not that surprised (OK – we do want to know why we didn’t win that fourth category). What we endeavored to learn and apply from the Passive House method of design and construction made it possible to excel at meeting the CT Net Zero Challenge. In fact, achieving Passive House Certification was the more demanding challenge.
Achieving Passive House Certification: What does it take?

Next up: Spring Landscaping
Passive House is a rigorous and uncompromising building energy design and performance standard developed and proven in Germany, being embraced internationally, and now available in the US. To become certified as a Passive House there are three measures that must be met. The house must be tested to show that every point of potential air leakage has been effectively sealed. The energy balance between what is lost thru the building’s enclosure and the “free” gains from the sun and everything generating heat in the building is carefully calculated to assure the energy needed to make up the difference (provide comfort) is exceptionally small. A final calculation is done to assure that the overall energy use of the household is again, determinedly small. Read more in our post on The Passive House Solution.
For a home to become certified, thorough documentation of the design and construction of the project is submitted to a third party authorized by the International Passive House Association. There are exacting protocols for how the building is measured, thermal performance is calculated, ventilation is managed, domestic hot water is produced, and what other energy is required. This data is entered in a series of integrated Excel worksheets that produce a resulting pass/fail measure of energy use by the building and household. The building is tested to assure the airtightness and ventilation system meet the standard. Plans and technical specifications, along with a photo record of the site and the construction process are submitted to verify, quantify, and qualify what is built.

Looking from LR thru DR to Kitchen
Prior to the start of construction, to have confidence that we would achieve certification, we submitted our plans for quality assurance to our certifier, the Passive House Academy. They helped answer some lingering questions about design details, then gave us the green light and reminded us of the things we’d want to stay on top of during construction. Throughout the process our Production Coordinator Janet Downey paid diligent attention to the work being done and communicated the meaning and importance of the essential details to everyone working on the project. When the time came to do the final testing and submit the certification documents it was an administrative exercise – we knew we’d done it!
Go Team!
 A project like this depends on the commitment and resources of a team of people. This begins with Paul and Diane Honig, clients who understood and valued what a Passive House was from the very beginning, then rolled up their sleeves and took on the construction of the solar thermal system themselves! Jamie Wolf, from the training that earned him his Certified Passive House Consultant credential, applied that knowledge to the design of the house. Janet Downey, Wolfworks’ able Construction Coordinator made sure it got built the way it was planned. Each of us is listed right there on the Certification Document.
A project like this depends on the commitment and resources of a team of people. This begins with Paul and Diane Honig, clients who understood and valued what a Passive House was from the very beginning, then rolled up their sleeves and took on the construction of the solar thermal system themselves! Jamie Wolf, from the training that earned him his Certified Passive House Consultant credential, applied that knowledge to the design of the house. Janet Downey, Wolfworks’ able Construction Coordinator made sure it got built the way it was planned. Each of us is listed right there on the Certification Document.
Chris Tolley, the lead framer and exterior trim carpenter working with Dan Bristol Construction deserves special recognition for his interest in meeting the Passive House performance standards. The level of attention he gave to the project is just what it takes to make the system work. During the planning we worked very closely with our long time HVAC guru Chris Miller and his input was essential. Unfortunately his untimely death just as the project began meant he did not see the fruit of his thoughtful interest in the project. I know he would be thrilled with the result. Peter Harding, the project HERS rater, Bob Ryan from the Passive House Academy, and my professional peer and go-to energy nerd David White all played important roles in achieving this success.
You can read about the design process for this project in this post Designing and Building the Harwinton Passive House and get an overview on this page About Passive House. Look for upcoming posts about the construction of this project and new projects we are working on.
