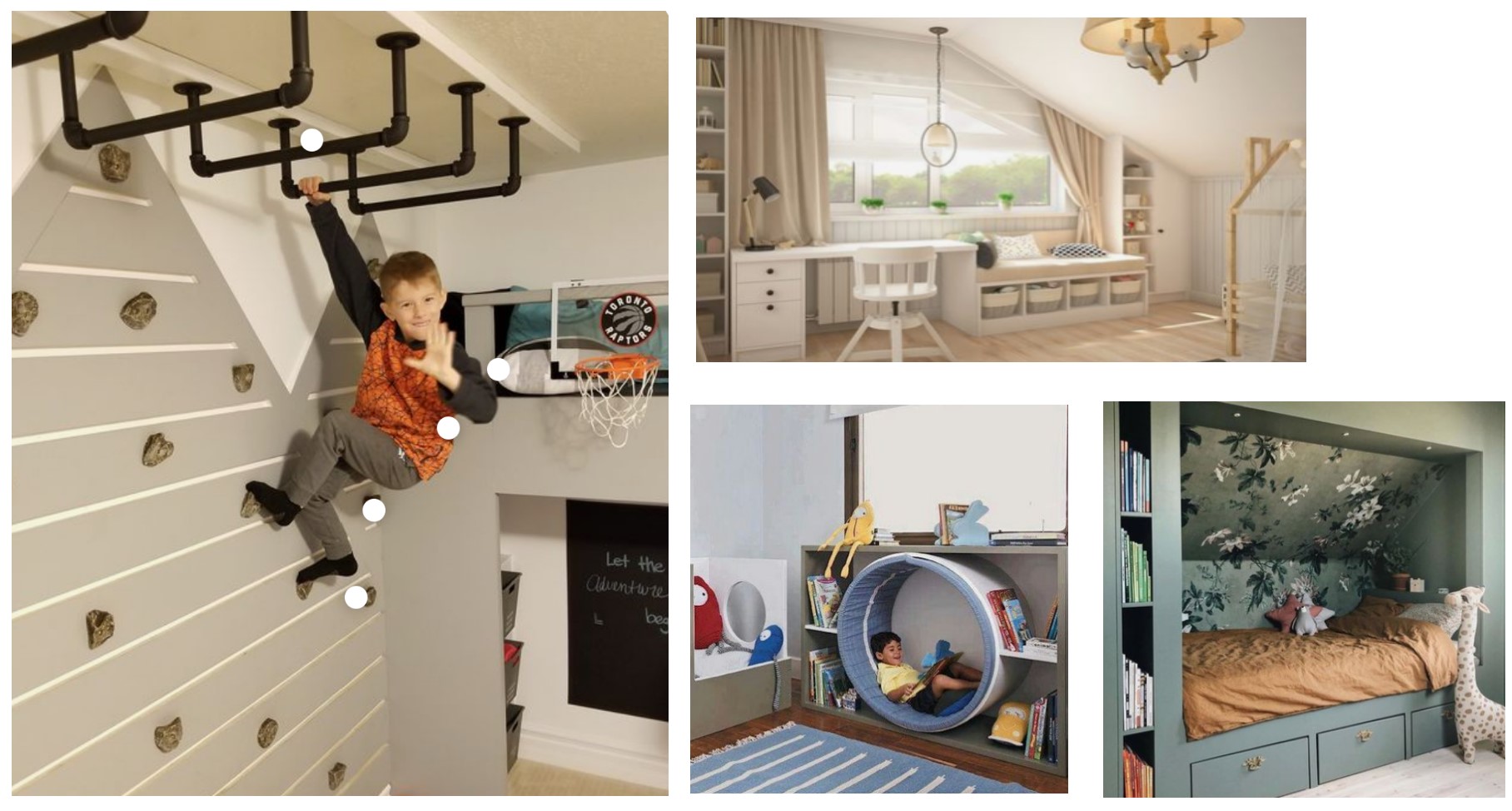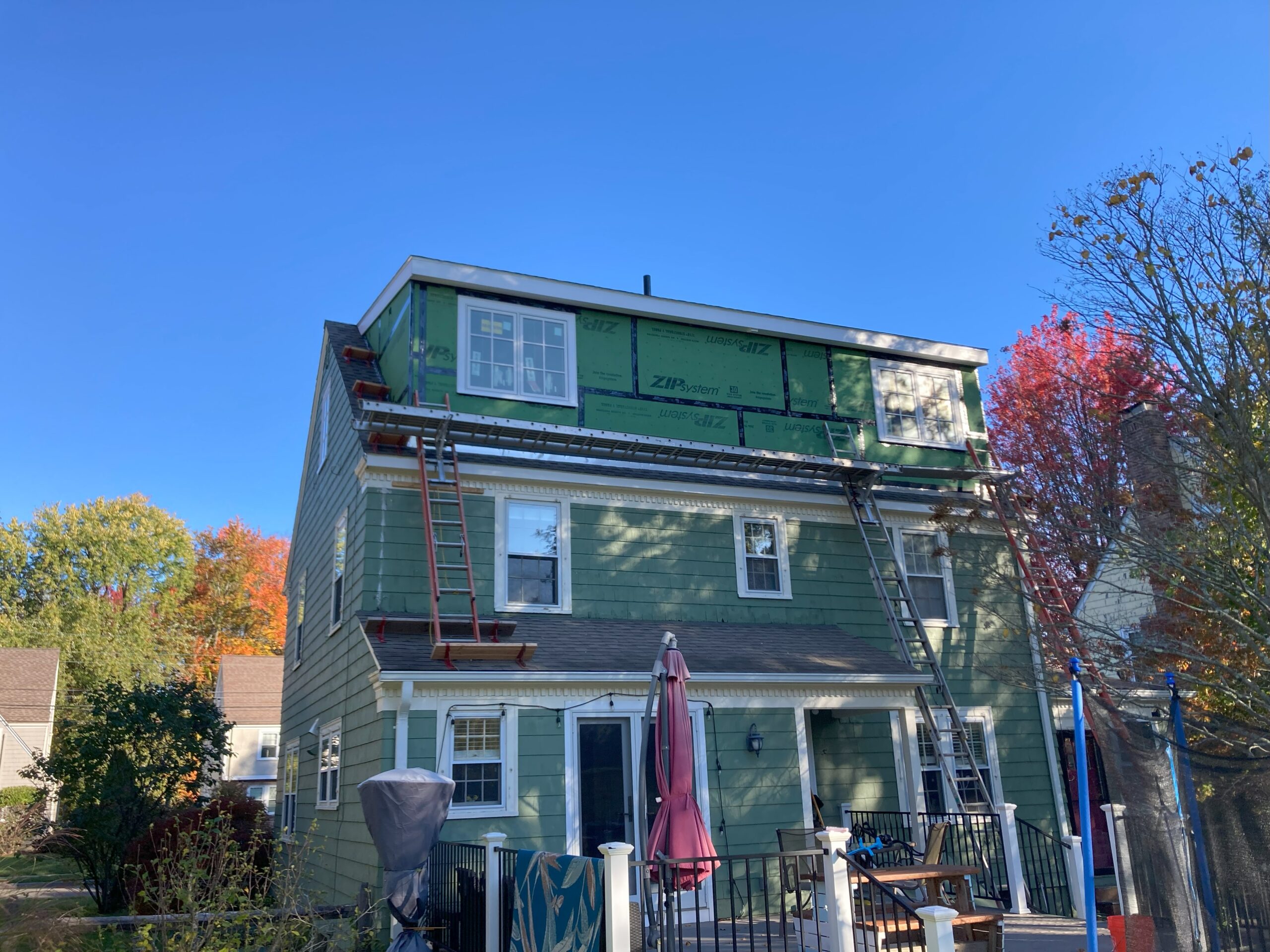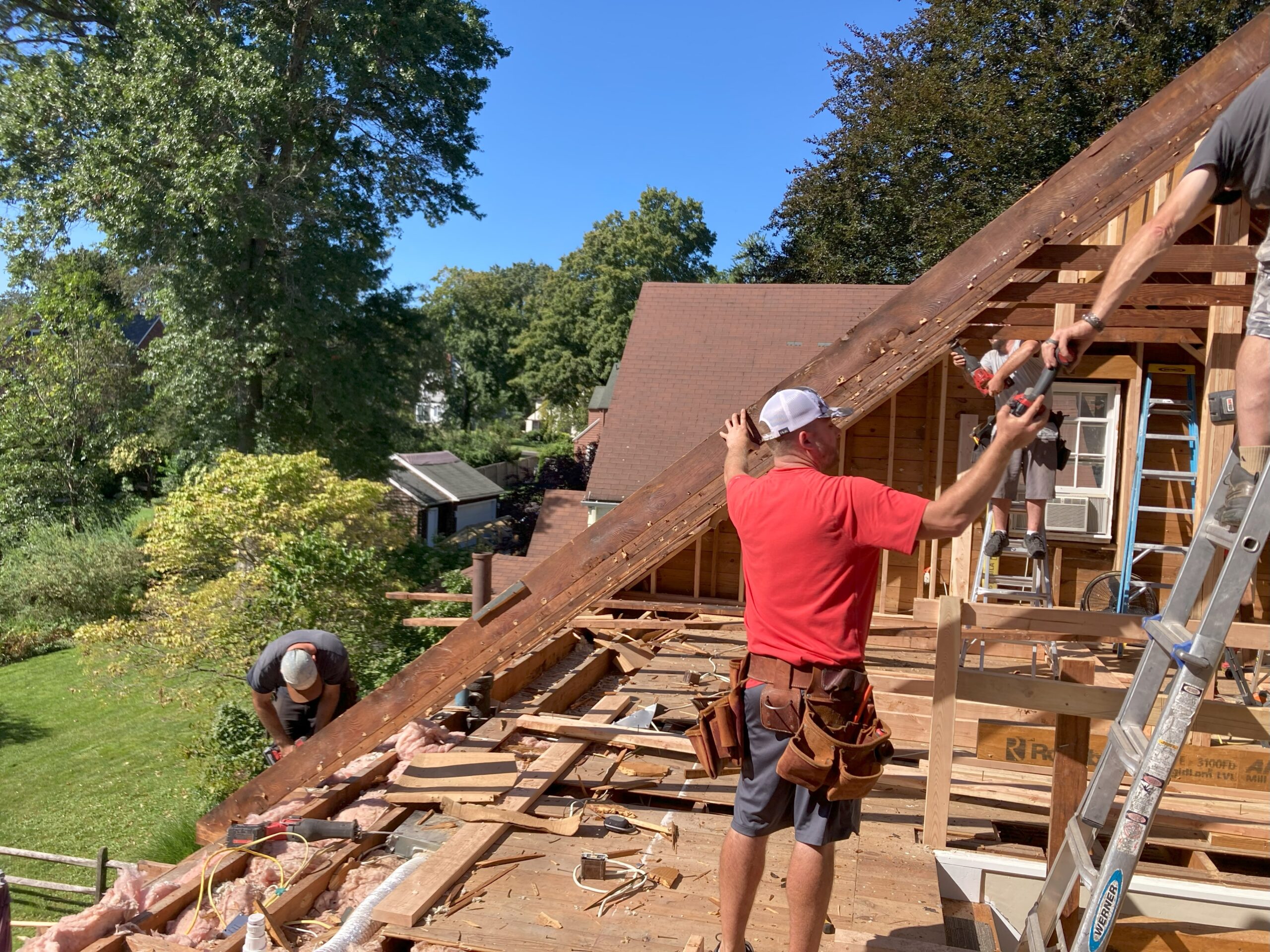
Attic renovations come with their unique set of challenges, including ensuring proper headroom, maintaining the right roof pitch, minimizing disruptions to the lower levels, and creating a comfortable living space. To add to the complexity, local zoning regulations imposed limitations on the square footage within the attic that could exceed a ceiling height of 7′-0″.
Our clients were eager to see their vision come to life, and with their collaboration, we embarked on this attic transformation. We applied for and secured a zoning variance, strategically identified ceiling heights, and found innovative solutions to meet the project’s demands.
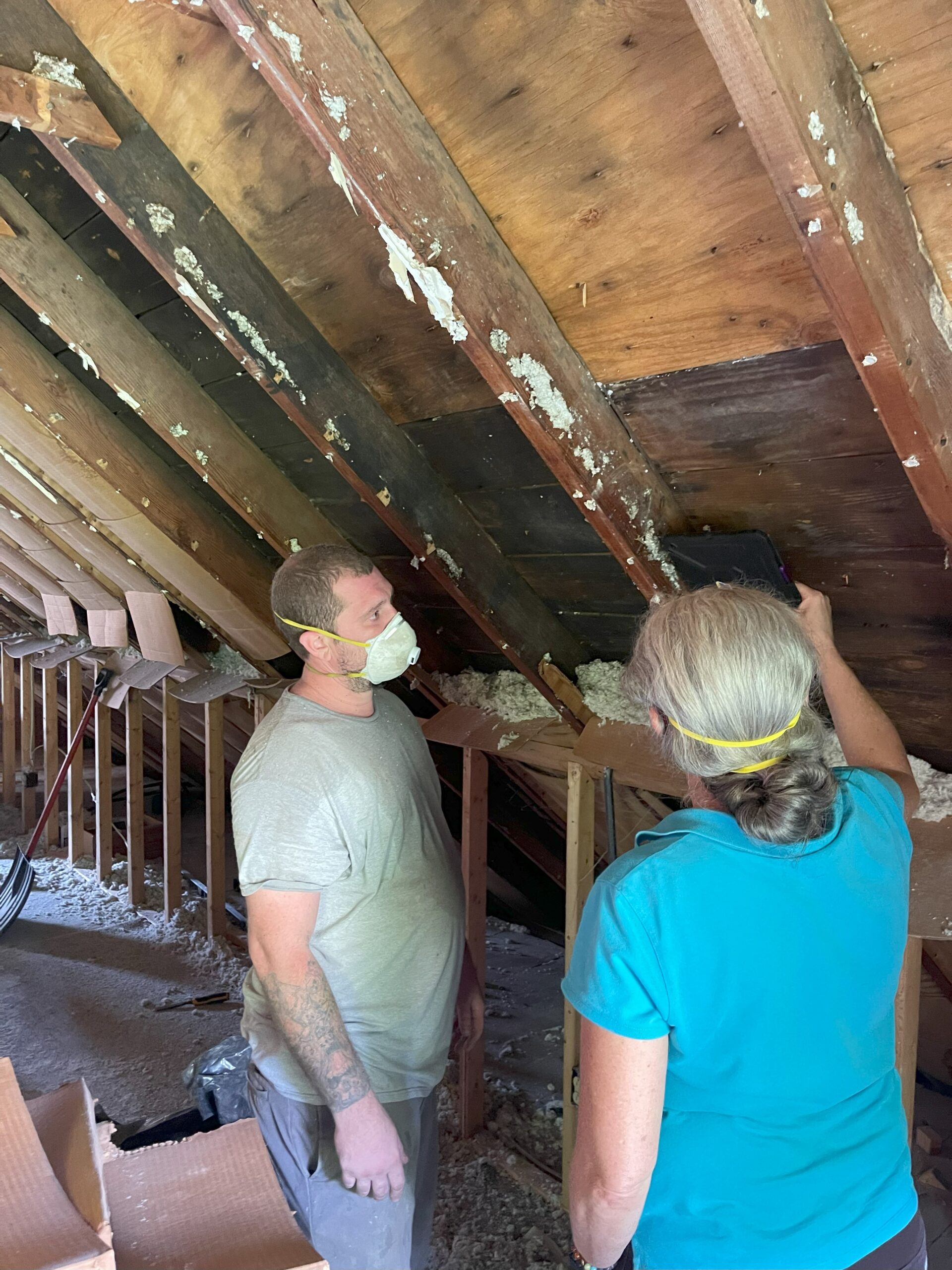
Early in the design phase, we worked with the existing structure to come up with a layout for the bedrooms and bathroom. We call this “working with the grain.” The existing walk-up stair was to be preserved, and positioning the bathroom near the second-floor plumbing was crucial to minimize disruptions to the floor below. To maintain the front elevation view from the road, we left the existing North knee wall intact and added a full shed dormer to the rear of the house.
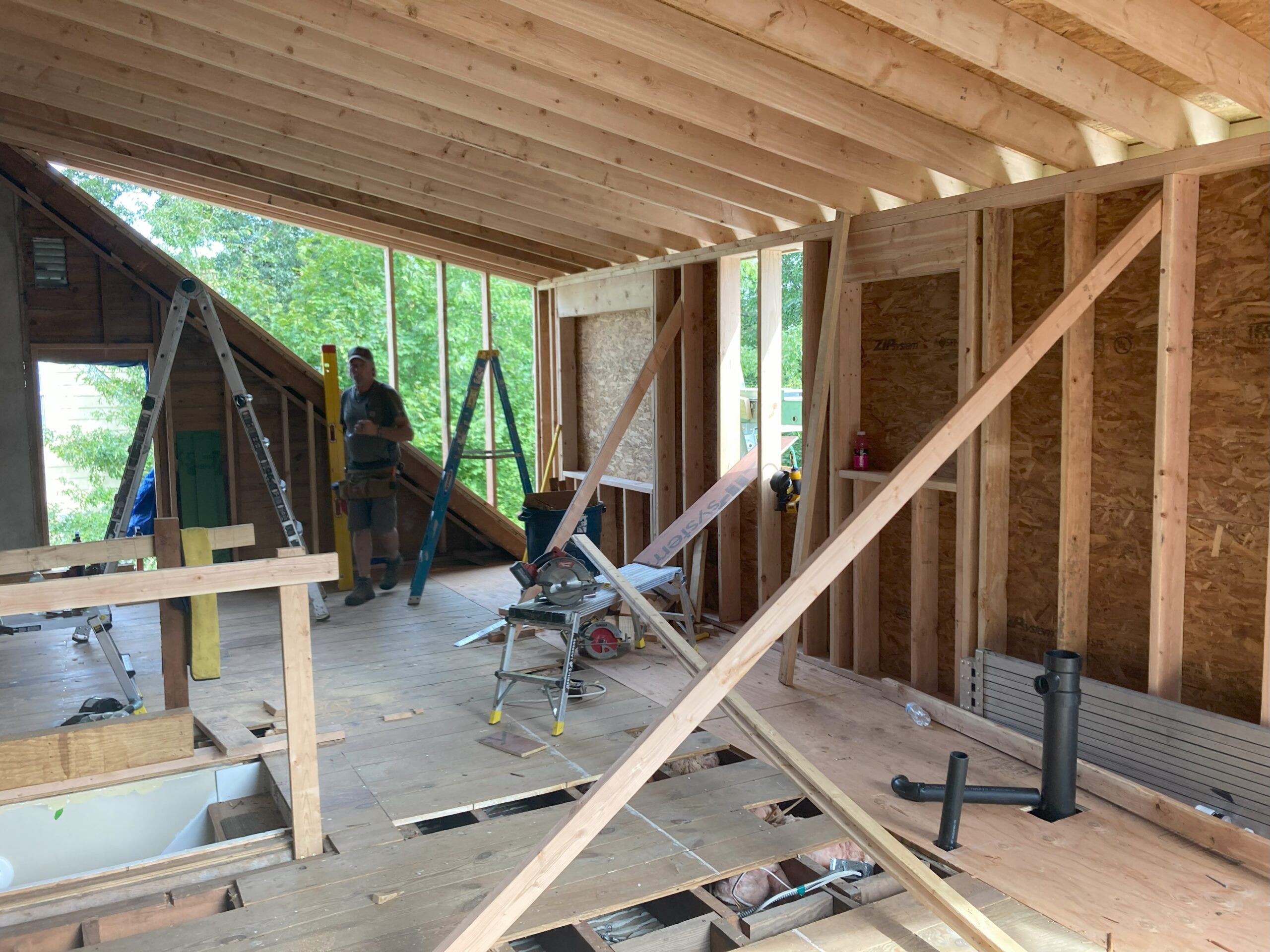
One significant design decision involved creating sufficient insulation depth, as parts of the ceiling had to be sloped to match the roof rafter pitch. To address this, we introduced cross strapping perpendicular to the roof rafters, providing an additional 3.5 inches of insulation depth. The roof rafter bays were then filled with closed-cell spray foam, not only for insulation but also for air sealing. The 3.5-inch cross strapping depth was filled with mineral wool batt insulation, ensuring an energy-efficient and comfortable living space.
Heating and cooling these newly created spaces were made possible by installing two ductless minisplits, with one in each bedroom, both fed from a single outdoor unit. An Energy Recovery Ventilator (ERV) was also integrated to exhaust air from the bathroom and deliver filtered fresh air to both bedrooms, ensuring optimal air quality.
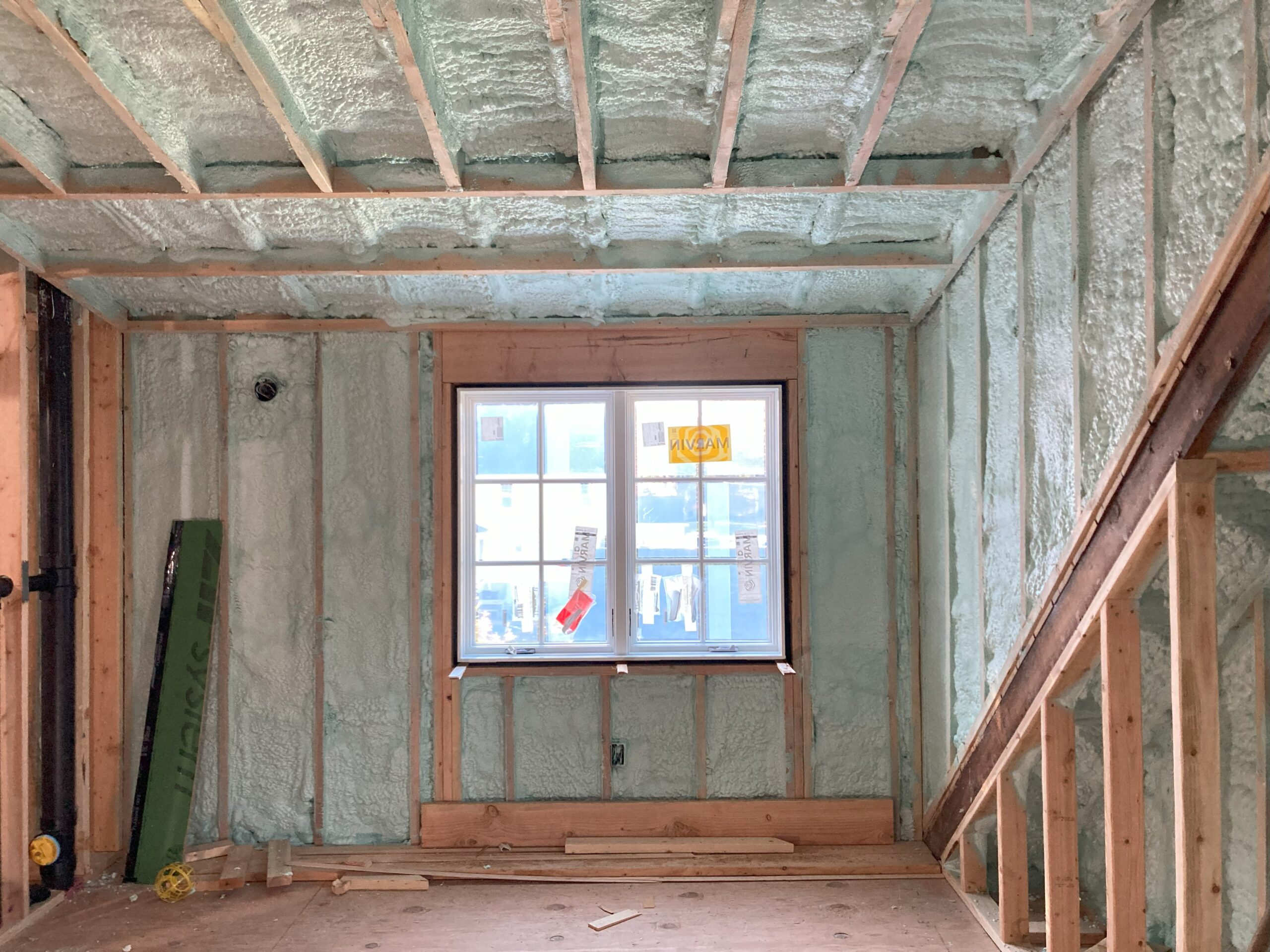
- The unique form of the existing roof and attic space led us to employ creative solutions. One of the bedrooms will be equipped with a built-in alcove bed, tucked against the existing knee wall, maximizing usable floor space in the smaller of the two rooms. The other bedroom, inspired by our client’s vision, features an array of climbing features, including a rock wall, monkey bars, and ceiling hooks for swing attachments, creating a playful and adventurous atmosphere.
While we encountered a few surprises during the demolition phase, our attic renovation project is well underway and we look forward to converting this attic to custom fit our client’s needs and provide a beautiful and comfortable space to enjoy. Let the adventures begin.
