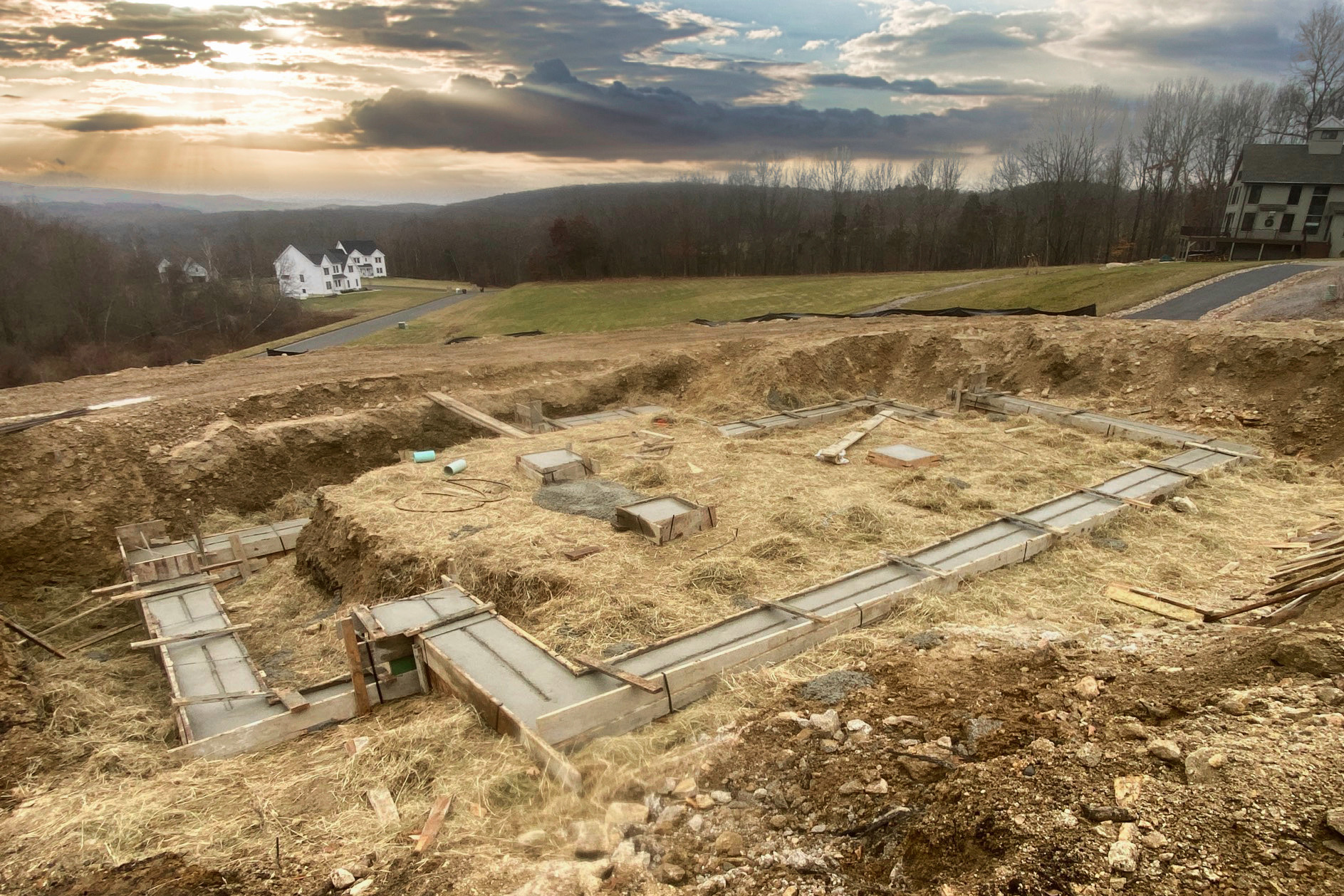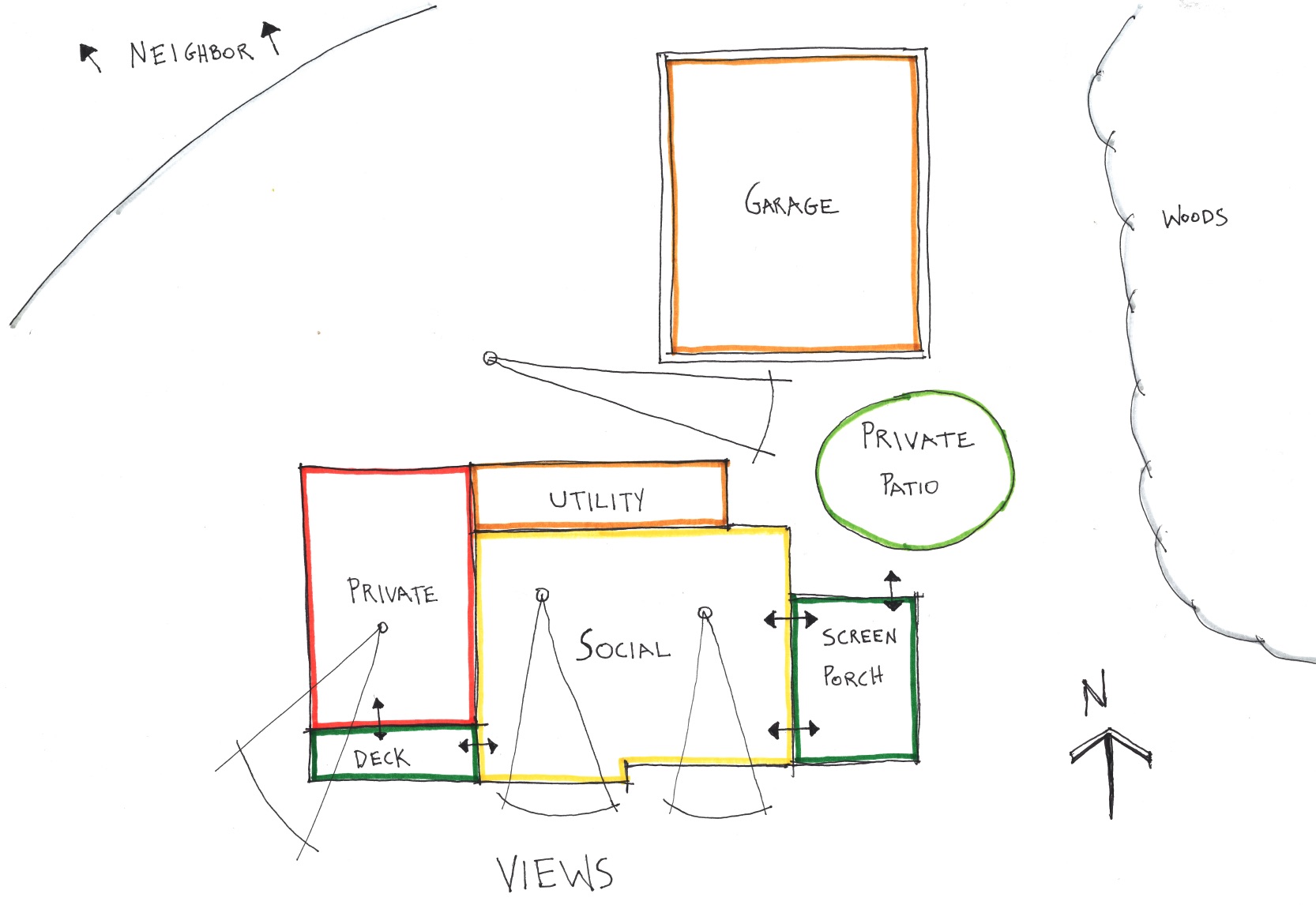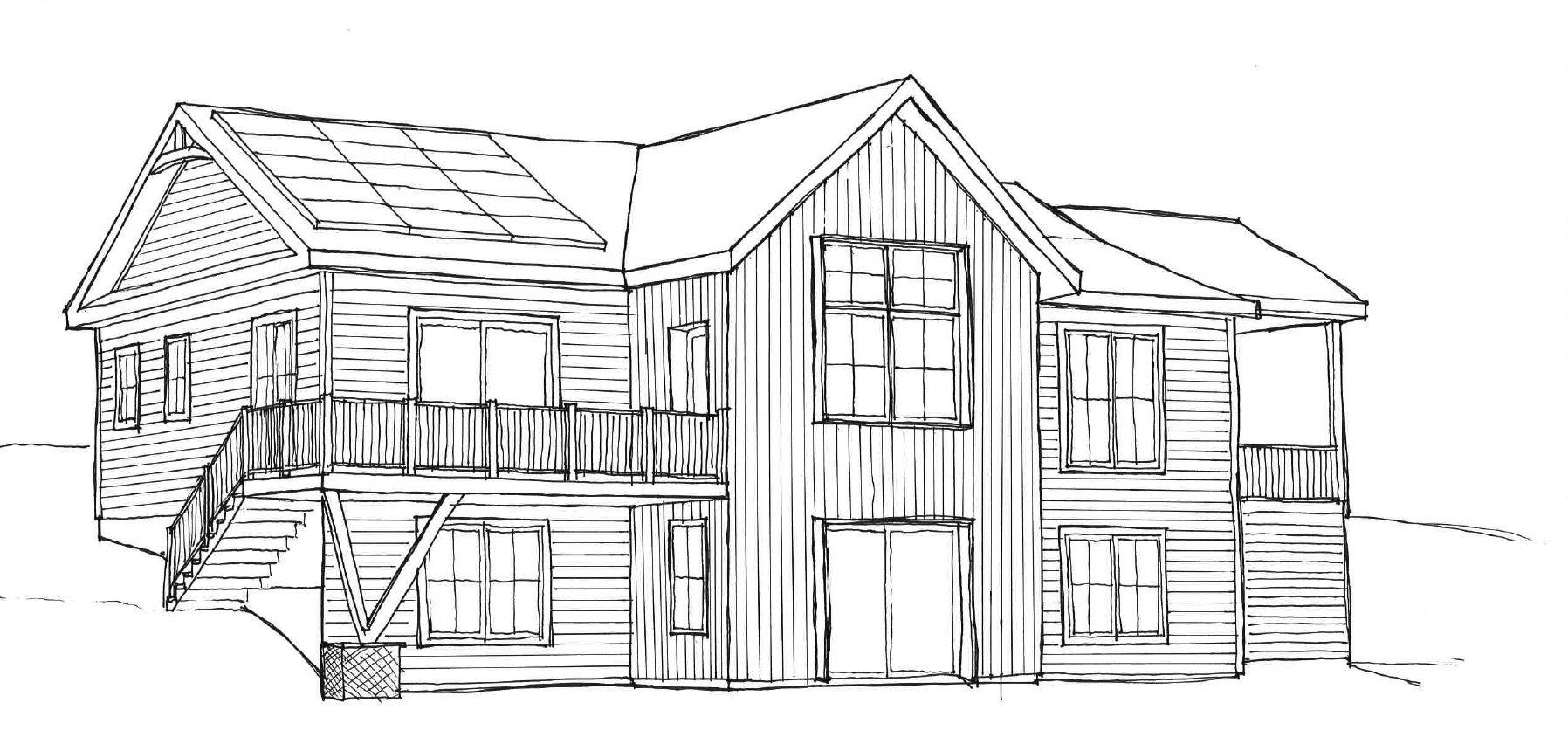Here’s a home design secret: Its site helps the home design itself.
It begins when we as designers dive in and understand the building site and the context of its surroundings. Before we start our initial house sketches we want to know about the building site’s relationship with the sun, the desirable views, how the home is approached, how the site is sloped, and any other existing condition that presents an opportunity or challenge.
All these puzzle pieces influence and guide the design of a home.This is exactly how our latest high-performance home came to life. Having just broken ground earlier this month, this Net Zero Ready home in Woodbury has an incredible site. Located within a hill side, the views available are beautiful and stretch for miles to the South. Why is it noteworthy that the desired views are oriented to the South?

When designing a high-performance home in our climate zone, an effective strategy includes maximizing what we call “Free Gains”: free solar heat captured through high performance windows. This is not capturing solar energy via photovoltaics. This is allowing the heat from sun to enter the home, strategically by locating larger window opening on the south. This allows the mechanical system to take a rest. We are careful to include shading techniques to block undesirable heat in the the summer.
When we are placing large window openings on a Southern façade, it’s ideal that the resulting views include something desirable. In this case, the view includes, and expansive valley and nature conservation protected from future building (sweet!).
Then it becomes a domino effect. What about the actual layout and plan of the house? Now we know were the views and large windows are located, isn’t that where you would want the social functions of the home to reside? Gathering, dining, and kitchen spaces are now designed to take advantage of these views and natural light to create desirable spaces. They are also placed strategically to provide direct connections to outdoor rooms.

Due to the hillside grading, we know that decks and screened in porches are the approach to get from the main level to the exterior. Providing direct access to these spaces became a critical design decision in the layout of the interior. An open air deck accessed from both the living space and primary bedroom provides an amazing observatory of the valley. A screened in porch off of the kitchen and dining room space provides a protected outdoor room for eating and gathering. As well as access to the more private wooded area of the site.

Utility functions such as bathrooms, laundry, storage are strategically placed to serve the larger social areas but also in areas with less window openings. They act as a buffer to the neighboring properties that allow for the social spaces and bedrooms to feel connected to the site but isolated from the neighbors.
During the development of plan layout, we are simultaneously thinking three dimensionally and of the form of the building. Why do we feel this site is incredible? Well, we know that views and free solar heat gain are ideally positioned. Now we want to provide an ideal roof form to take advantage of the renewable energy from the sun. Providing a southern facing roof orientation for photovoltaics maximizes the efficiency of the PVs helps guide the form of the home. It’s great when the performance (both passive and active strategies) of the home can be directly in line with the aesthetic and design goals of the project. In this case maximizing views, providing privacy, and becoming a Zero Energy Home are all synchronized well. An incredible site that dictates the design principals of the home.
Though not all building sites come this aligned with their relationship to the sun, it doesn’t mean we can’t craft a home of lasting beauty that will harvest the sun to produce as much energy as it uses. We just have to listen to the site and respond appropriately.
